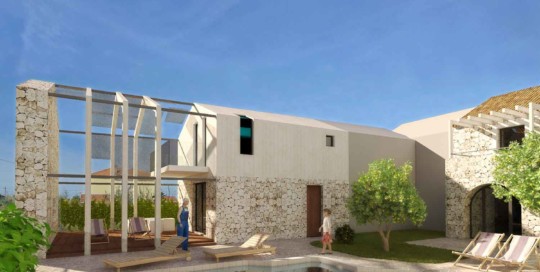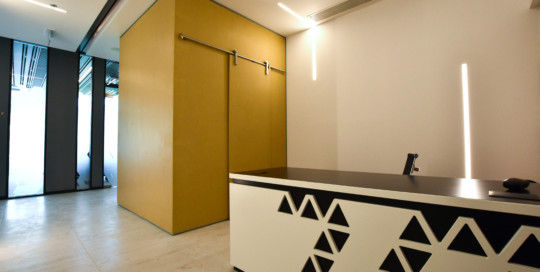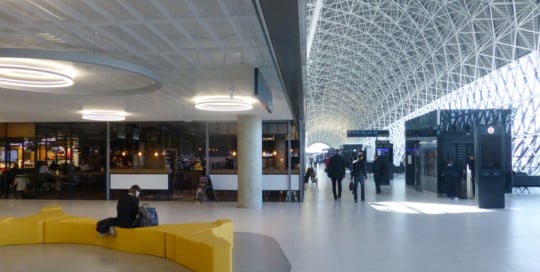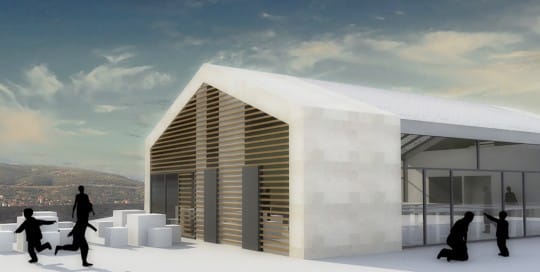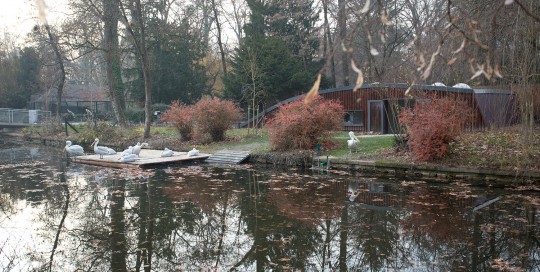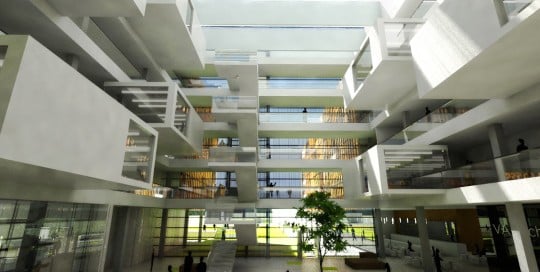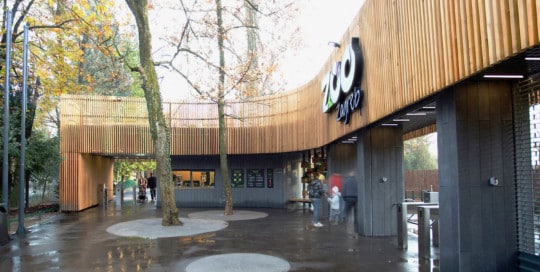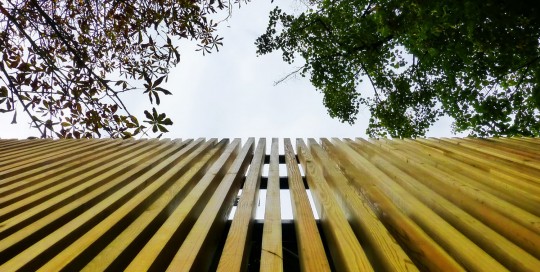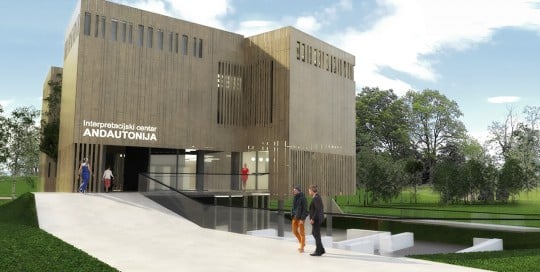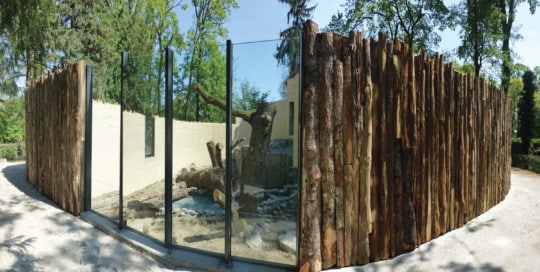The subject of our third project on the island of Ugljan is in Ugljan itself. The project involves the reconstruction and upgrade of two houses within a complex of several stone houses with different owners. The two houses mentioned above are family houses, but have been abandoned for a long time. The desire of [...]
VIP LOUNGE/CONFERENCE HALL, Zračna luka “Franjo Tuđman”
Poparh2020-05-25T13:41:18+02:00PROJECT DESCRIPTION One of the spaces we designed at the "Franjo Tuđman" Airport in Zagreb is also the Conference Center / VIP Lounge for the needs of the International Airport Zagreb d.d. The primary requirement of the investor was the polyvalence and the flexibility of space and equipment. The reason is to satisfy several different [...]
MEĐUNARODNA ZRAČNA LUKA ZAGREB
Poparh2019-05-23T08:42:29+02:00PROJECT DESCRIPTION The builiding as designed and constructed product was finished from outside and partly from inside. But for vast retail and public spaces aesthetics, MZLZ demands and good design we wanted to implement was needed to balance. Using the same or simillar materials we tried to keep the unified sense of building space along [...]
MARKET POSEDARJE
Poparh2017-06-26T08:51:25+02:00PROJECT DESCRIPTION The market building in Posedarje is meant to be set on the coast, at the beginning of the promenade by the sea. From this location you can see the church of the Holy Spirit. Market design inputs were to open the view towards the church and to divide its construction into two phases. [...]
PELICAN HOUSE
Poparh2019-07-19T17:25:39+02:00PROJECT DESCRIPTION On the First Island of Zagreb Zoo, besides the main entrance building, another new building - a Dalmatian pelican house (the largest spicies of pelican in the world) is located. Unlike the main entrance, this house is trying to hide. Partially sunken with its green roof and its soft shape in the [...]
TECHPARK VARAŽDIN
Poparh2017-10-23T10:21:10+02:00PROJECT DESCRIPTION A lot of offices, labs and parking places along with some public and social spaces - alltogether should be incorporated into one GREEN energy autonomus building. We used our best not to (over) design it. To make it practical, functional, active, smart, clean. Make IT possible. The object is divided [...]
ZOO ZAGREB MAIN ENTRANCE
Poparh2019-05-30T11:47:35+02:00PROJECT DESCRIPTION The main entrance of the Zagreb ZOO is located in the historically important environment of Maksimir Park on a location full of valuable trees and greenery. Placing a building between a large number of protected trees was a big challenge. We made special effort to make the Entrance noticeable and interesting [...]
ZOO ZAGREB EAST ENTRANCE
Poparh2017-05-08T10:26:06+02:00PROJECT DESCRIPTION The undeniable connection of this house with the appearance of the Main gate is not a coincidence. But this house has an additional strength to remind people that the Zoo is part of the city, create an impression. What determines the look of this house is the microlocation and the [...]
INTERPRETATION CENTER OF ARCHAEOLOGICAL PARK ANDAUTONIA
Poparh2019-05-23T09:12:08+02:00PROJECT DESCRIPTION The subject of this project is the Interpretation Center of the archaeological park Andautonia. The building is planned on an extremely valuable location at the archaeological site of ancient Roman town Andautonia in the center of small town Šćitarjevo. Of nearby contests there are the Museum of smell, the rectory and the church as [...]
BEAR HABITAT
Poparh2019-05-30T11:46:17+02:00PROJECT DESCRIPTION During the last 50 years the Bear Habitat gave poor conditions have caused depression to the Bears and Visitors alike. Small budget, old concrete construction and aesthetic demands for the visitors. Also the new waterfall with pond was to be created. The building form is defined by the existing building and the new [...]

