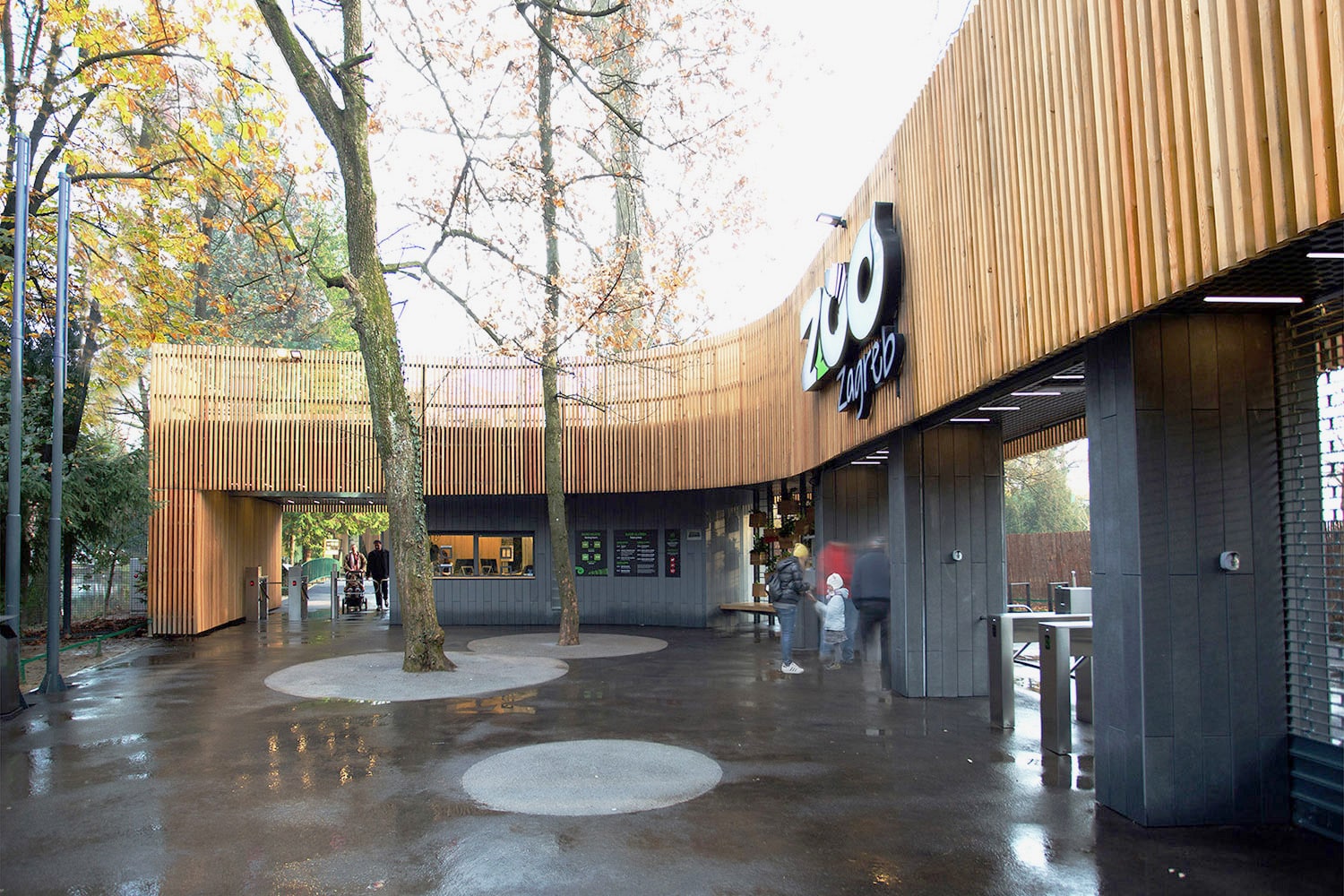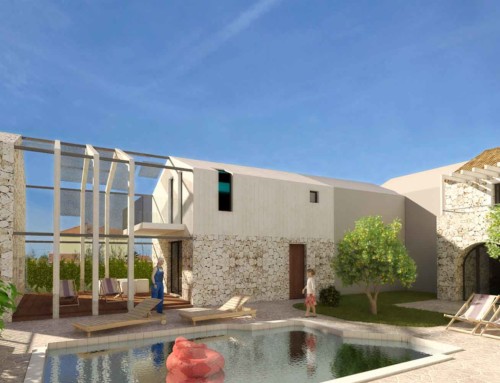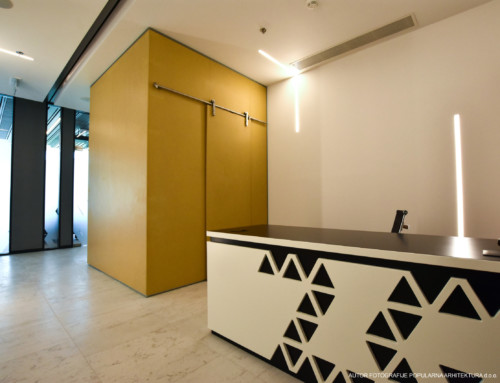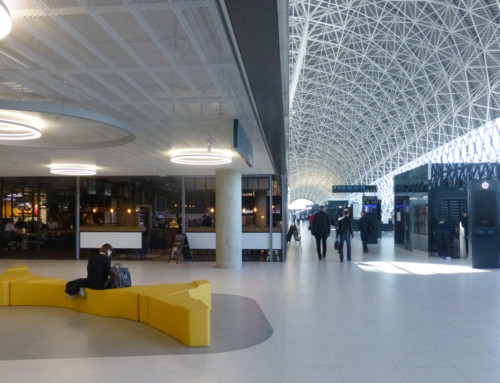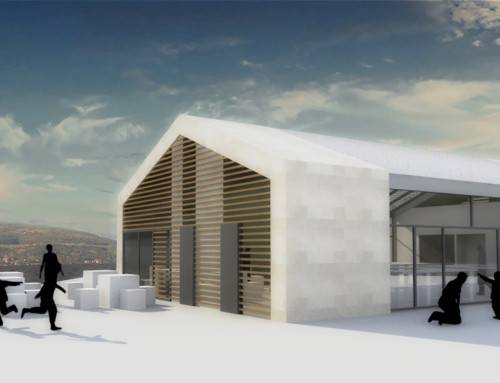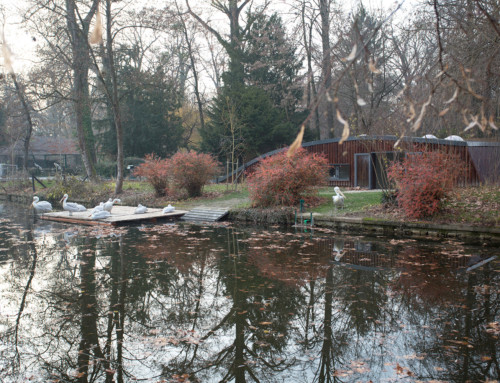Project Description
The shape of the building is formed respecting the value of nature so it intertwines with the trees while being less important and still intriguing. Through forming the shape itself, it was necessary not only to respect the environment but also to allow business functions. For the operation of the entrance itself it was necessary to form the cash register space and the corridor with entrance and exit control of the ZOO garden.
Apart from the basic function, the Entrance has been designed as a platform for branding, promotion and creation of a recognizable identity. As a main element of shaping, we chose a loose, semi-transparent front composed of wooden verticals. The softness and naturalness of the materials are ideally suited to the oldest inhabitants of this place, centuries-old, powerful trees.
After the realization of the project, the representatives of the ZOO decided to use the main element of the Entrance design, the loose wooden verticals, to be used as a new bearer of identity on all planned structures within the ZOO Modernization project.
Građevina Glavni ulaz Zoološkog vrata grada Zagreba smještena je u povijesno važnom okolišu parka Maksimir na lokaciji prepunoj vrijednih stabala i zelenila. Smjestiti građevinu između velikog broja zaštićenih stabala je bio poprilično veliki izazov. Poseban trud smo uložili kako bi Ulaz napravili uočljivim i zanimljivim posjetitelju, a da istovremeno respektiramo vrijedni prirodni kontekst.
Forma građevine povija se pod vrijednošću prirode, uzima manje važno, a intrigantno mjesto između stabala te se nježno provlači. Kroz oblikovanje same forme bilo je potrebno ne samo ispoštovati okolinu nego i stvoriti praktičnost. Za funkcioniranje samog ulaza bilo je potrebno oblikovati prostor blagajne te koridore s kontrolom prolaza za ulaz i izlaz ZOO vrta.
Osim osnovne funkcije Ulaz smo oblikovali kao platformu za “branding”, promociju I kreiranje prepoznatljivog identiteta. Kao glavni element oblikovanja odabrali smo rahlu, polutransparentnu kulisu sastavljenu od drvenih vertikala. Mekoća i prirodnost materijala idealno korespondiraju s najstarijim stanovnicima ovog mjesta, stoljetnim, moćnim stablima.
Nakon realizacije projekta predstavnici ZOO Vrta odlučili su glavni element oblikovanja Ulaza, drvenu kulisu, upotrijebiti kao novog nosioca identiteta na svim planiranim građevinama u sklopu projekta Modernizacija ZOO Vrta..
Typology
Location
Year
Status
Size
Client
Collaborators
Design team
Public / Javna
Zoo Park Maksimir, Zagreb, Croatia
2012-2016
Built, in use / Izgrađeno
ca. 100 sqm / cca. 100 m2
Zoo Zagreb
ABWD, Pitex, Perpetuo projekt, Ivanka Mlinarić, Monika Fiby, Dirk Petzold
Domagoj Katalin, Mirjana Krndelj, Marko Ramov





