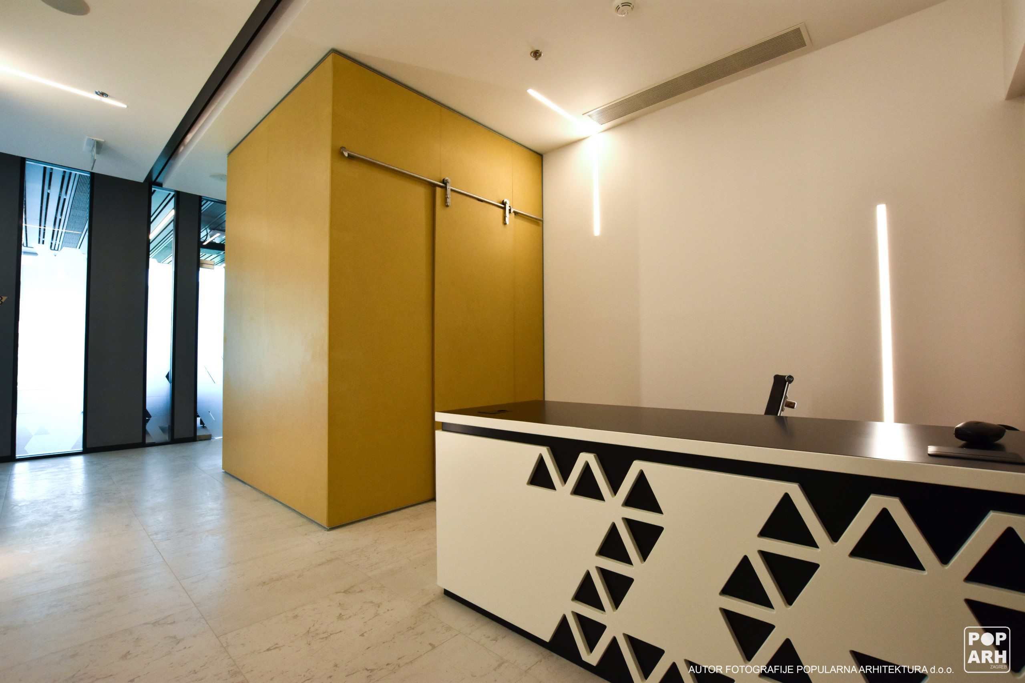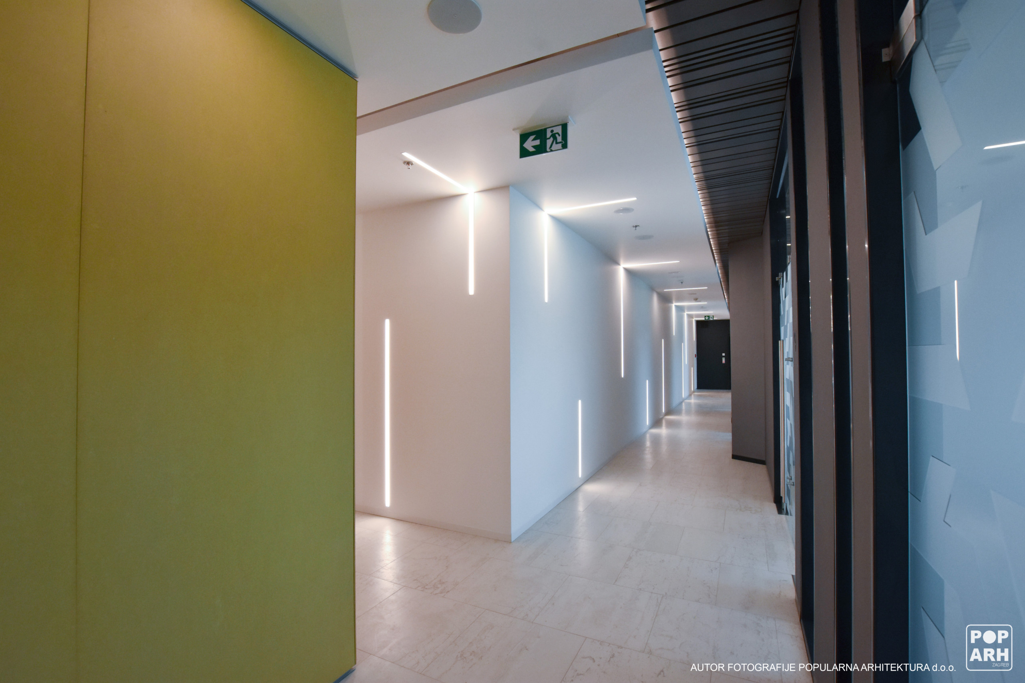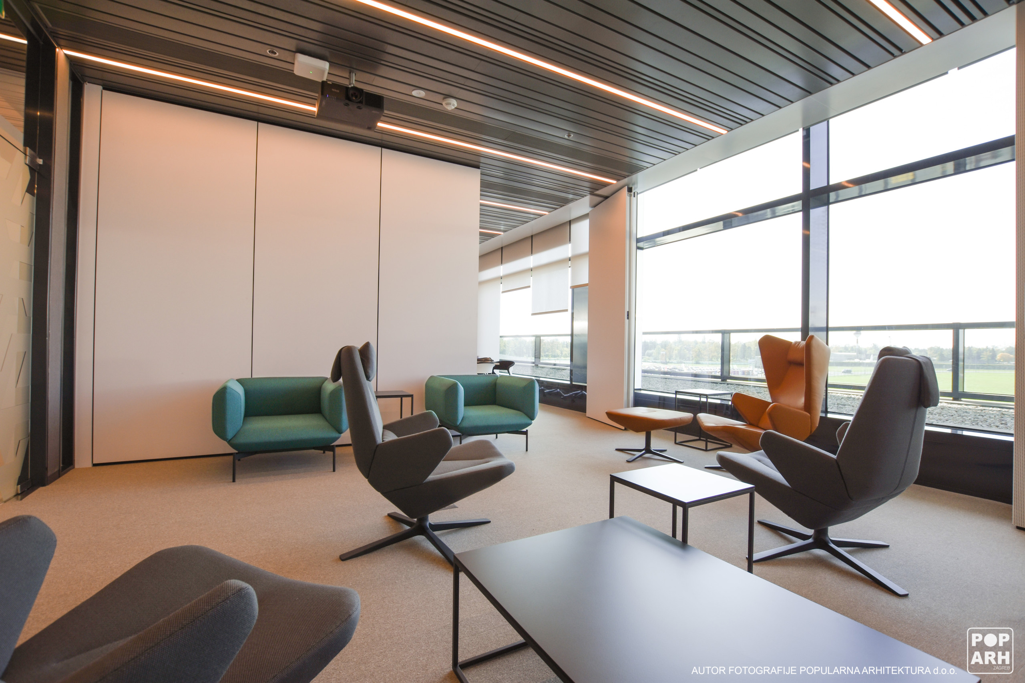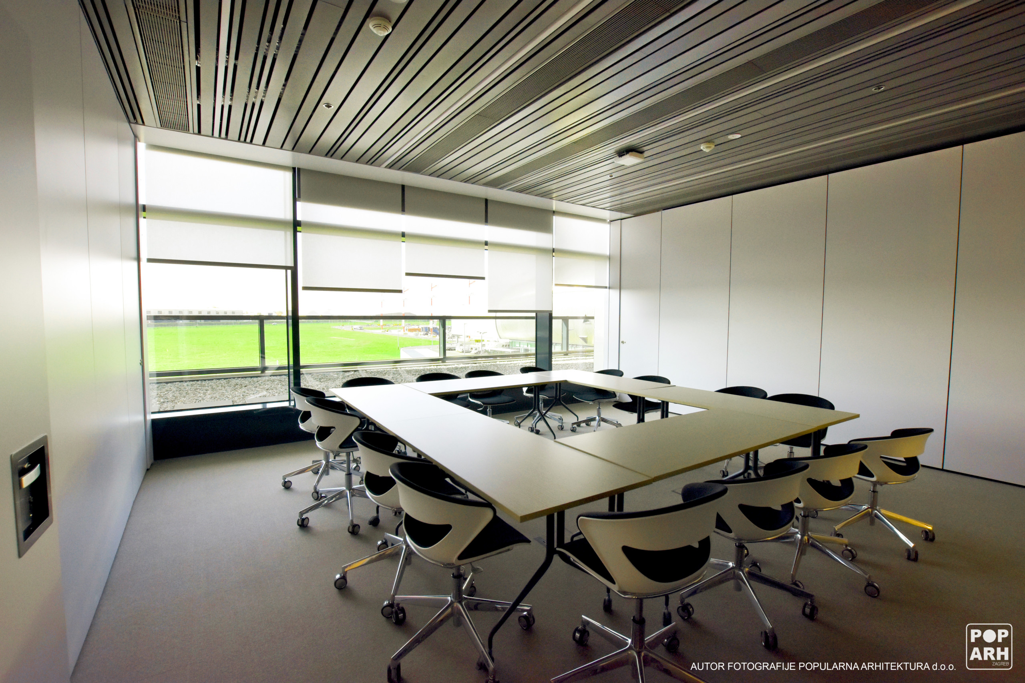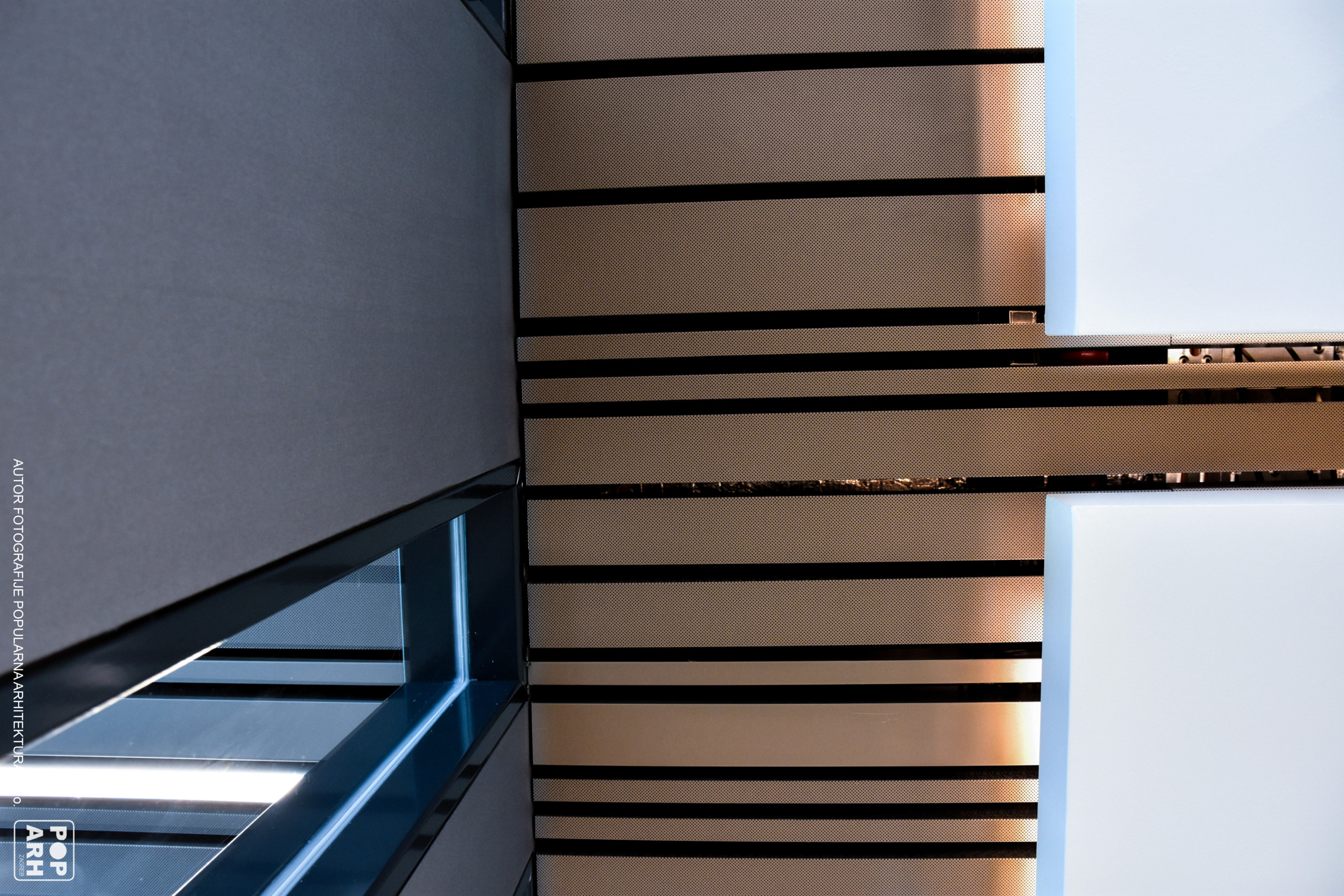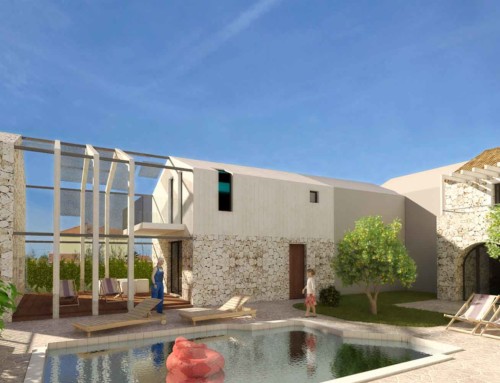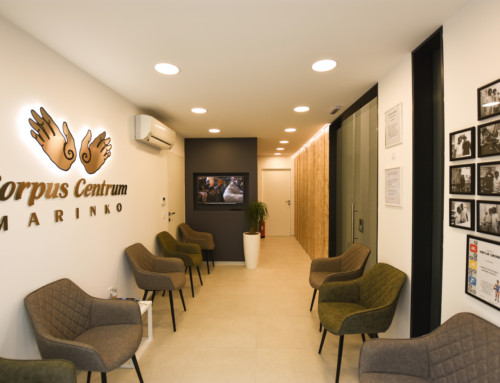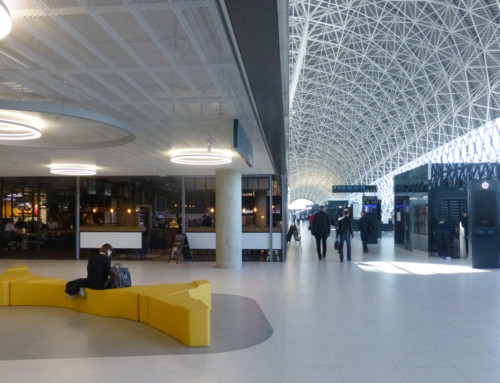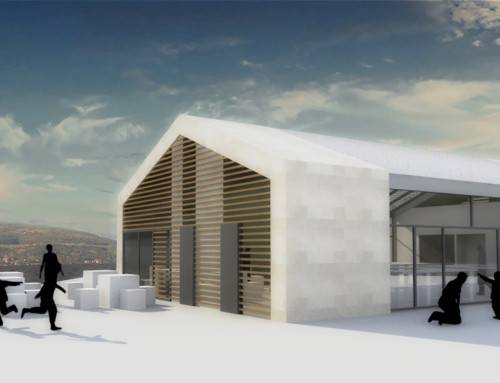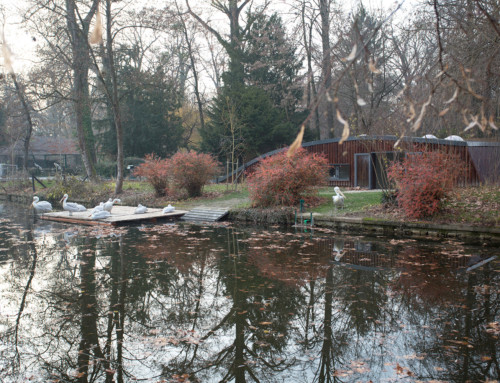Project Description
The primary requirement of the investor was the polyvalence and the flexibility of space and equipment. The reason is to satisfy several different functions on the same location. Most of the time the rooms serve as the VIP passengers lounge.But several times during the year it transforms into a conference hall. According to the previously mentioned usage, the space is also adequately equipped with multimedia devices.
The conference area is located on the second floor of the building along the southwest glass facade. Because of the longitudinal form of the space and one-sided natural lighting we had to find a way to successfully organize the required contents and create a comfortable, functional space. An additional limitation was also the division of the facade canvas into large fields.
The longitudinality of the space dictated the linear arrangement of the “lounge” and conference rooms along the façade in the natural illumination line. Thus forming the longitudinal communication / corridor. By meandering the contact partition between the hallway and the large spaces we incorporated the playfulness and further emphasized it using the play of light. With vertical glass wall slits, we let natural light into the corridor. And by choosing a certain pattern type of lighting, we broke the mass of the contrasting full wall.
At places of increased fluctuation of visitors, communication is widened while in other parts it retains the minimum width.
Large spaces were grouped into one polyvalent central zone while smaller and service rooms were positioned on the perimeter. Boundaries between large rooms are acoustic folding partitions that allow the transformation of the lounge into a conference hall.
The choice of materials and finishing in the interior has primarily derived from the functional requirements. Mainly acoustics, fire protection and ease of maintenance. The conference room space is acoustic linear perforated. While in the communication area we have a gypsum-plated lowered ceiling with integrated lighting. Equal treatment of ceiling and wall in the selection of lighting and finishing combined the ceiling and wall surfaces into one united and recognizable element.
The multifunctionality of the space itself has also been transferred to some of its elements. In example acoustic sliding partitions that also serve as a writing or projecting platform. The tables and chairs are foldable and the seating furniture is modular. This was done for easier and faster transformation of space and creating different configurations depending on the need.
Jedan u nizu prostora koje smo projektirali na Zračnoj luci „Franjo Tuđman“ u Zagrebu je i Konferencijski centar / VIP lounge za potrebe Međunarodne zračne luke Zagreb d.d.
Primarni zahtjev investitora bio je polivalentnost te fleksibilnost prostora i opreme. Uzrok toga je kako bi se po potrebi moglo zadovoljiti više različitih funkcija. Većinu godine prostor je „lounge“ VIP putnika, a po potrebi se transformira u konferencijski prostor. Sukladno opisanim namjenama prostor je adekvatno opremljen multimedijalnim uređajima.
Konferencijski prostor je smješten na drugom katu građevine uz jugozapadno ostakljeno pročelje. Zbog longitudinalne forme prostora koji smo imali na raspolaganju i jednostranog prirodnog osvjetljenja morali smo pronaći način kako uspješno organizirati potrebne sadržaje i stvoriti ugodan, funkcionalan prostor. Dodatno ograničenje bila je i podjela fasadnog platna na velika polja.
Longitudinalnost prostora je diktirala linearno slaganje „lounge“ i konferencijskih prostora uz pročelje tj. liniju prirodnog osvjetljenja te time i formiranje uzdužne komunikacije / hodnika. Meandriranjem kontaktne pregrade između hodnika i velikih prostora ostvarili smo razigranost koju smo dodatno naglasili igrom svijetla. Vertikalnim ostakljenim procjepima pustili smo prirodno svijetlo i u prostor komunikacije te smo odabirom tipa rasvjete dodatno razbili masu nasuprotnog punog zida hodnika.
Na mjestima pojačane fluktuacije posjetitelja komunikacija se širi dok na ostalim dijelovima zadržava minimalnu širinu.
Velike prostore grupirali smo u jednu polivalentnu zonu dok smo manje i servisne prostorije pozicionirali rubno. Pregrade između velikih prostorija su akustične klizne sklopive stijene koje omogućavaju povezivanje za potrebe konferencija.
Odabir materijala i završnih obrada u interijeru je primarno proizašao iz funkcionalnih zahtjeva kao što su akustika, zaštita od požara i lakoća održavanja. Strop konferencijskog prostora je akustični, linearni, perforirani dok je u prostoru komunikacije gipskartonski spušteni strop s integriranom rasvjetom. Jednaki tretman stropa i zida u odabiru rasvjete i završne obrade objedinio je plohe stropa i zida u jedan prepoznatljivi element.
Multifunkcionalnost samog prostora prenijeli smo i na neke njegove elemente kao što su akustične klizne pregrade koje ujedno služe kao podloga za pisanje ili projiciranje. Stolovi i stolice su sklopive te je namještaj za sjedenje modularni zbog lakše i brže prenamjene prostora te kreiranja različitih konfiguracija ovisno o potrebi
Project name
Typology
Location
Year
Status
Size
Client
CONFERENCE CENTER & VIP PASSENGERS LOUNGE / KONFERENCIJSKI CENTAR & VIP PASSENGERS LOUNGE
Public space / Javni prostor
INTERNATIONAL AIRPORT “FRANJO TUĐMAN” ZAGREB, Rudolfa Fizira 21, 10410 Velika Gorica
2019
Built, in use / Izvedeno
240 sqm / 240 m2
International Airport Zagreb d.d.
