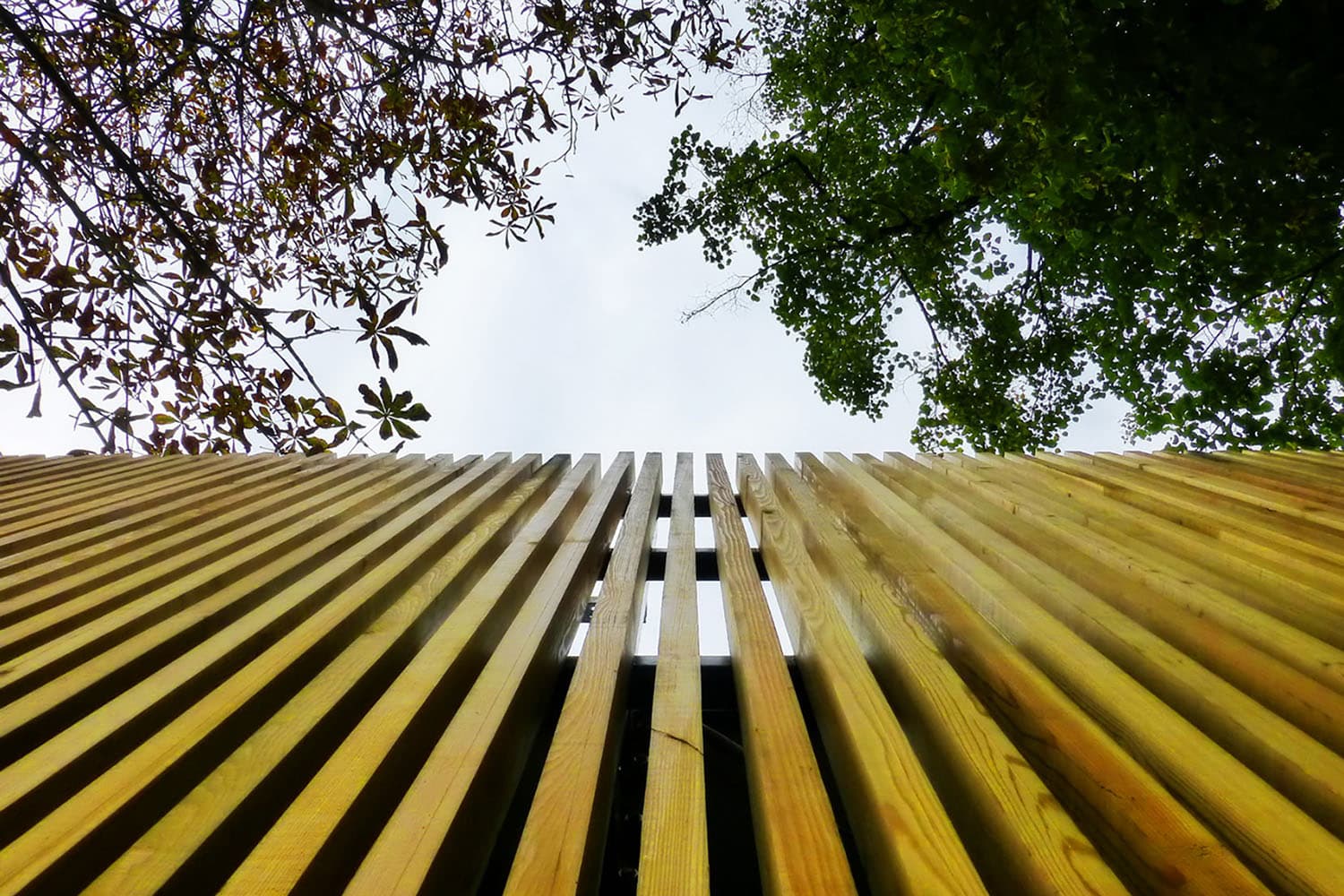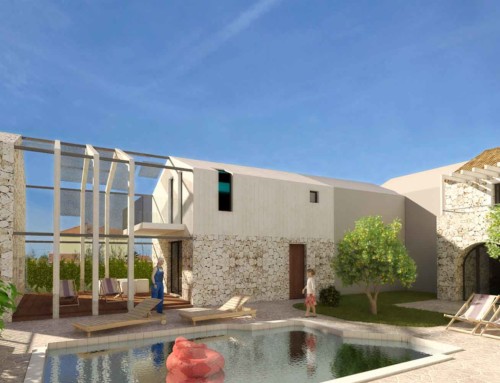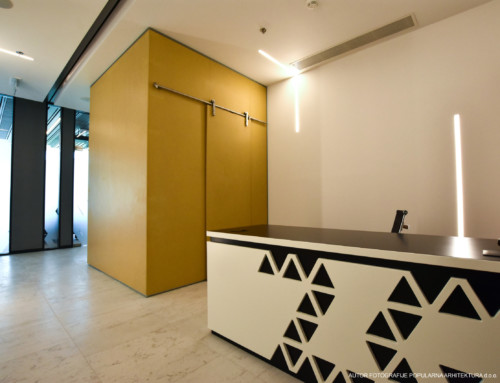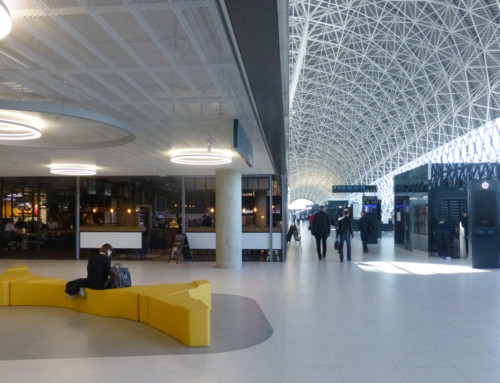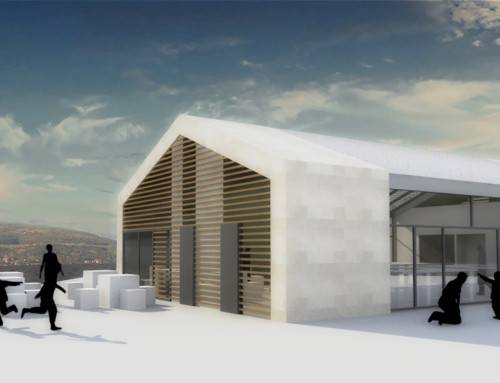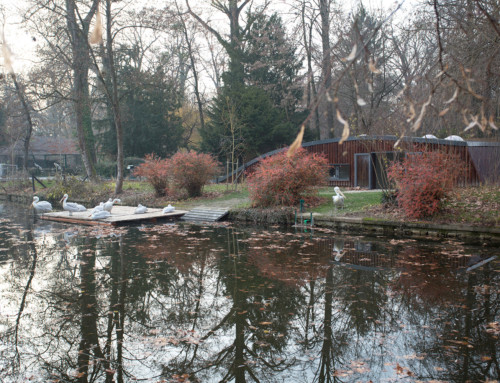Project Description
PROJECT DESCRIPTION
The undeniable connection of this house with the appearance of the Main gate is not a coincidence. But this house has an additional strength to remind people that the Zoo is part of the city, create an impression.
What determines the look of this house is the microlocation and the need for functionality. Touch of the outer space and the Zoo’s promenade allows people to enter and leave without reducing the functionality of the promenade. Gathering, maps, info, entrance control. We create emphasis, interesting point for passers-by and future visitors. The walking route slows down the dynamics of movement and offers the point of rotation or direction towards the exit. The sub area of the location requires careful location of the entrance/exit in order to preserve the promenade’s function.
Unobtrusiveness and duality are two main characteristics of the house. „Cuted“ front of keeping long fence’s line on one, and inversion of zoo promenade’s curve on the other side together create irregular, half-organic floor plan shape. Used materials are the same as those on the Main entrance building: box office cube makes firm concrete base, and the surface for placement of invitations for the visitors is made of wooden verticals, undefiled with color, spaced and calmd by its nature – connection between organic and human interventon has been made. The soffit is slightly dematerialized by strong perforations of metal plates while simple line lighting emphasizes the function of entrance and exit. Thanks to this building, the Zoo became part of the city’s facade. It got a frame for a sign, a call to visit too the Zoo – a place to set signboards like „CAPE BARREN GOOSE – true or myth“ or BEAR’S WEEKEND – free entrance for all dads“. This is the first time that Zagreb Zoo has antrance that’s inviting.
Neupitna povezanost ove kuće s izgledom Glavnog ulaza nije slučajna. No ova kuća ima dodatnu snagu podsjetiti Zagrepčane da je Zoo dio grada, stvoriti utisak.
Ono što je odredilo izgled kuće su mikrolokacija i potreba za funkcionalnošću. Dodir vanjskog prostora i šetnice Zoo-a omogućuje ulaz i izlaz ljudi a da se ne smanji funkcionalnost šetnice. Skupljanje, karte, info, kontrola ulaza. Stvaramo naglasak, zanimljivost prolaznicima i budućim posjetiteljima. Pješačka ruta usporava dinamiku kretanja i nudi točku rotacije ili usmjerenja prema izlazu. Uski prostor lokacije zahtjeva pažljivo lociranje ulaza/izlaza za očuvanje funkcije šetnjice.
Bitne karakteristike kuće su nenametljivost i dualnost kuće: s jedne strane „rezana“ fronta zadržavanja linije duge ograde, s druge strane inverzija zavoja postojeće interne šetnice Zoo vrta zajedno stvaraju nepravilni, poluorganski tlocrtni oblik. Materijali su isti kao i kod Glavnog ulaza – box za blagajnike čini čvrstu baza od „pristojnih“ vertikala betona, a površina za postavu poziva za posjetitelje su drvene vertikale, neuprljane bojom, razmaknute i smirene po svojoj prirodi – stvara se poveznica organskog i humanog, ogoljelosti prirodnog materijala i stroge ljudske intervencije. Podgled je lagano dematerijaliziran jakim perforacijama metalnih ploča dok jednostavna linijska rasvjeta naglašava funkciju komunikacije ulaza i izlaza.
Ovom građevinom Zoo je postao dio gradske fasade. Dobio je okvir za znak, poziv za posjetu Zoo vrtu – mjesto za postavu natpisa tipa „KOKOŠASTA GUSKA – istina ili mit?“ ili „MEDVJEĐI VIKEND – besplatni ulaz za sve tate“. To je po prvi put ulaz koji poziva.
PROJECT DATA
Project name
Typology
Location
Year
Status
Size
Client
Collaborators
Design team
Zoo Zagreb East Entrance / Zoo Zagreb istočni ulaz
Public / Javna
Zoo Park Maksimir, Zagreb, Croatia
2015
Built, in use / Izgrađeno
ca. 50 sqm / cca. 50 m2
Zoo Zagreb
ABWD, Toding, Pitex, Perpetuo projekt
Domagoj Katalin, Mirjana Krndelj, Marko Ramov

