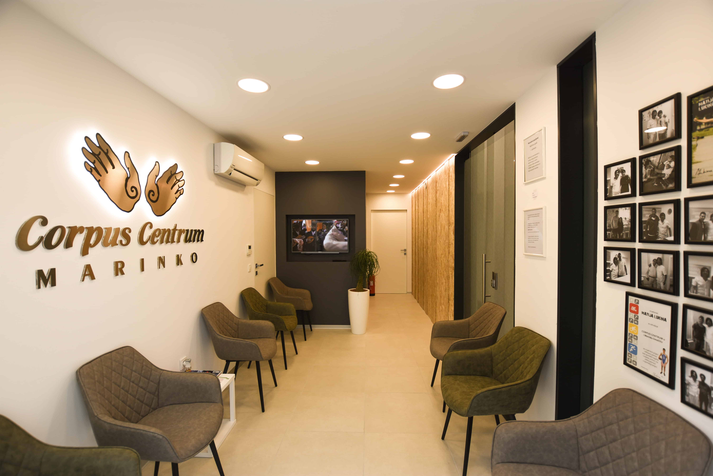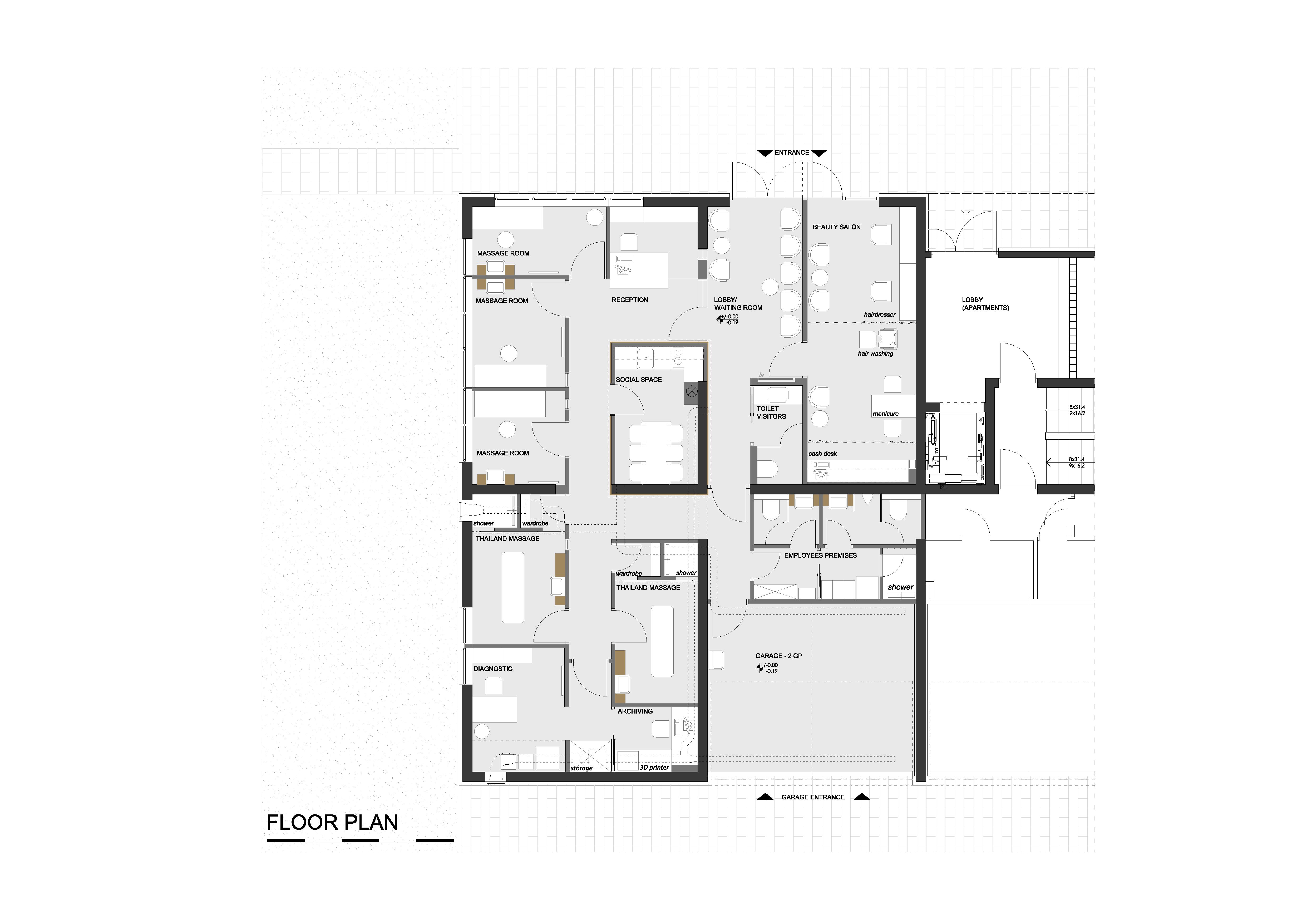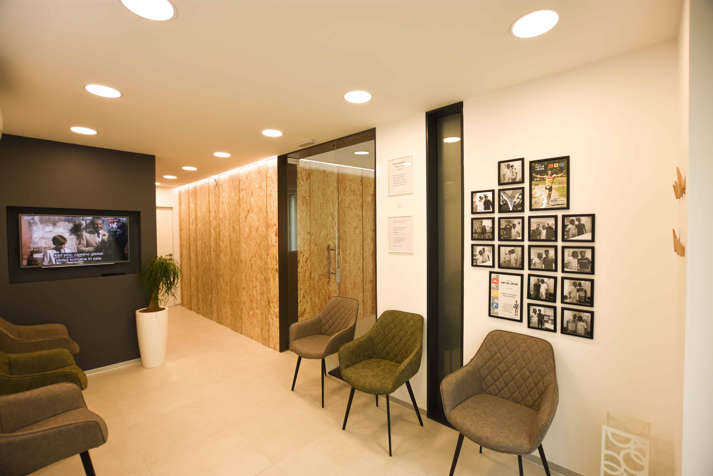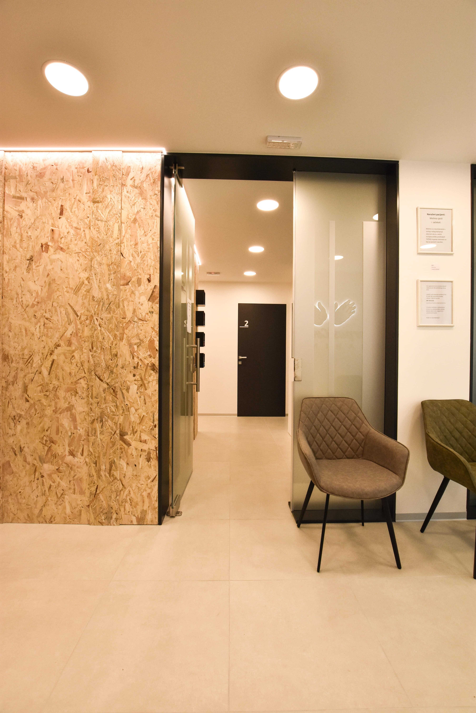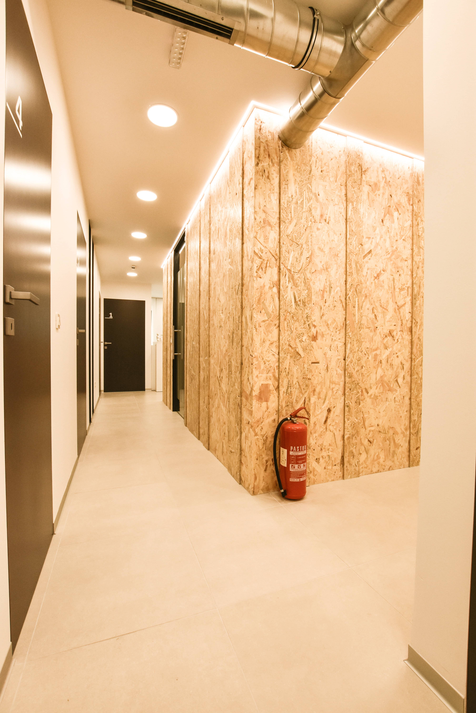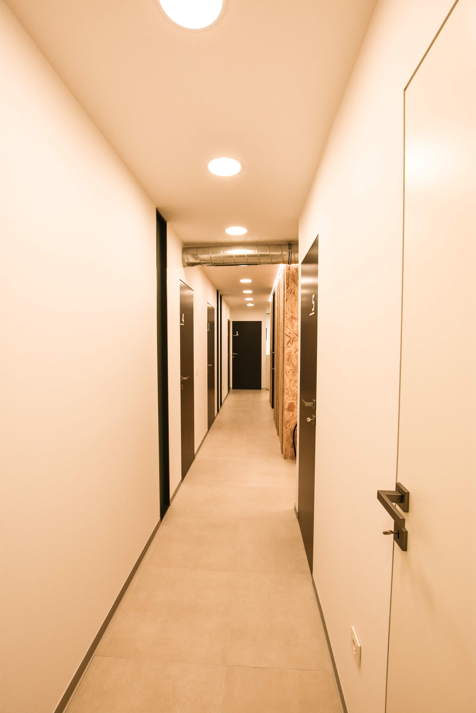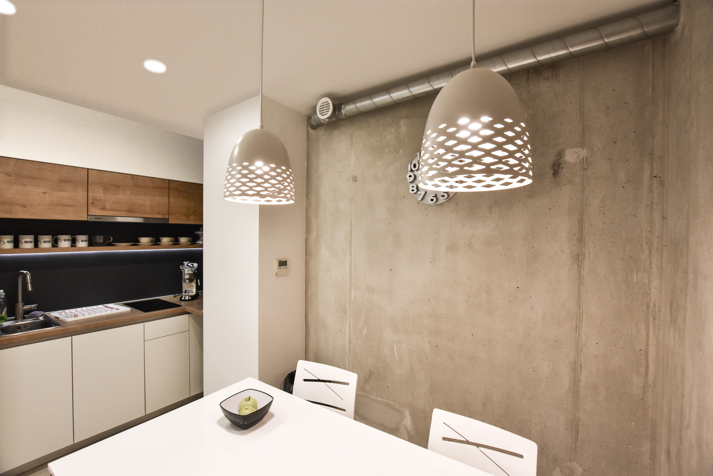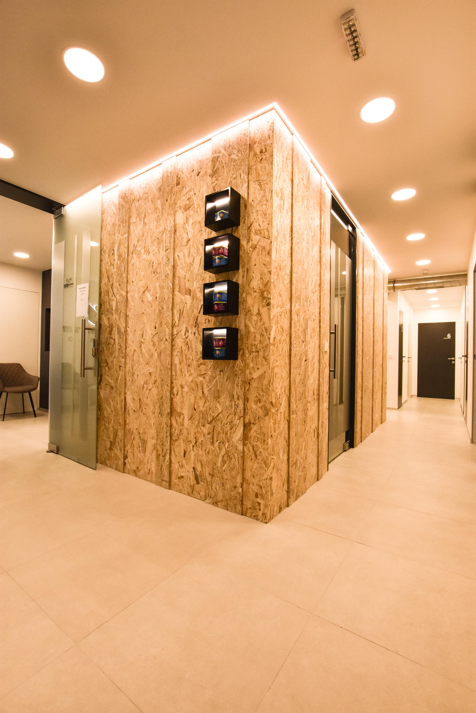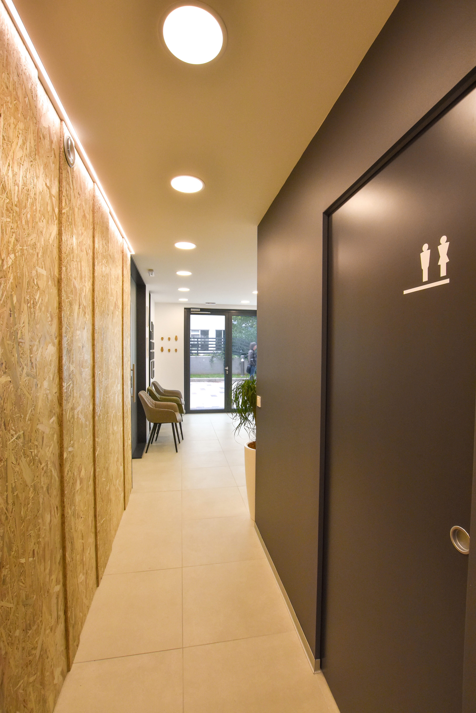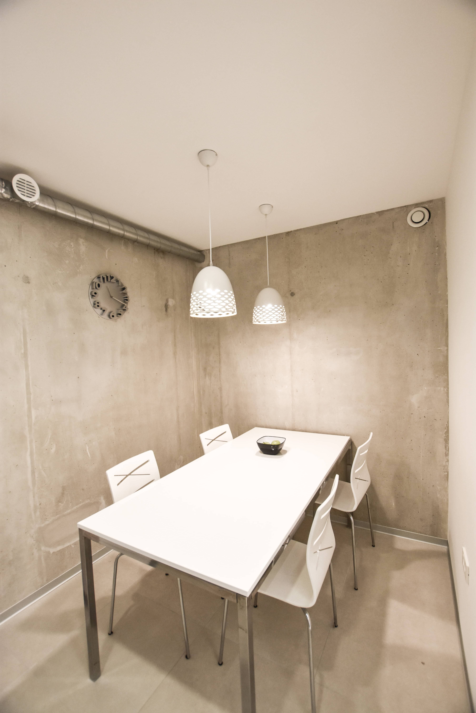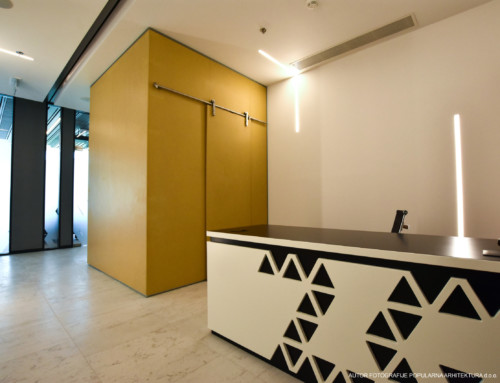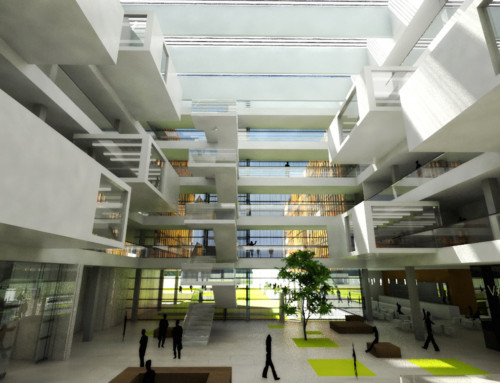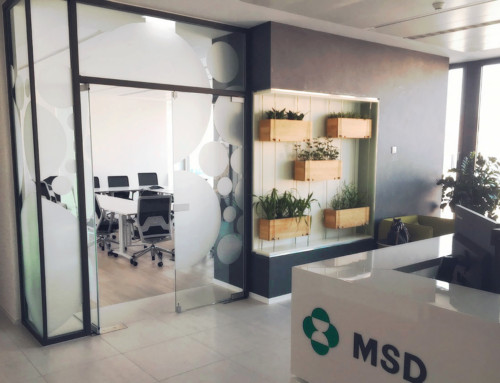Project Description
The limitations we encountered were the minimum height of the space, the relatively demanding installation and the large number of small rooms with the default usage. Combining our knowledge of technical solutions and materials and their innovative application, we have created a recognizable, dynamic, functional and comfortable space within the planned financial frame.
The interior of the space corresponds to the serious nature of the business while at the same time creating a sense of warmth and openness. Our creative approach to using “low budget” materials has achieved an elegance we were aiming for. Given the small height of the space we decided to leave the ventilation installations visible and then used them as an element in interior design. We opposed the “raw” and the refined, and with that created the contrast that provides dynamics in the interior. We have applied the same principle when selecting finishings and materials.
As owner and user of space, Mr. Smolčić likes to say, “What is stuck needs to be released, and what moved should be returned to its place” so we also created a space where one can feel that everything is in its place.
Realizirani poslovni prostor za njegu i održavanje tijela investitora Marinka Smolčića odličan je primjer dobre suradnje investitora, izvođača te nas kao projektanata. Kvalitetna komunikacija tijekom projektiranja odrazila se i na koncept organizacije prostora koji smo oblikovali tako da ima svoje središte, dobru protočnost i jasnoću.
Ograničenja s kojima smo se susreli bila su minimalna visina prostora, relativno zahtjevne instalacije i veliki broj malih prostorija sa zadanim režimom korištenja. Kombinacijom našeg poznavanja tehničkih rješenja i materijala te njihovom inovativnom primjenom stvorili smo prepoznatljiv, dinamičan, funkcionalan i ugodan prostor unutar planiranoga financijskog okvira.
Interijer prostora odgovara ozbiljnosti poslovne djelatnosti dok istovremeno stvara osjećaj topline i otvorenosti. Kreativnim pristupom korištenju „low budget“ materijala ostvarili smo ciljanu eleganciju. Obzirom na malu visinu prostora odlučili smo ostaviti instalacije ventilacije vidljivima i iskoristili smo ih kao element u oblikovanju interijera. Suprotstavili smo „sirovo“ i oplemenjeno te unijeli kontrast koji stvara dinamiku u interijeru. Isti princip smo primijenili pri odabiru završnih obrada i materijala.
Kao što vlasnik i korisnik prostora, gdin. Smolčić voli reći „ Ono što se ukliještilo treba osloboditi, a ono što se pomjerilo treba vratiti na svoje mjesto“ tako smo i mi stvorili prostor u kojem se osjeća da je sve na svom mjestu.
Project name
Typology
Location
Year
Status
Size
Client
Design team
“CORPUS CENTRUM” / “CORPUS CENTRUM”
Poslovna/ Corporate
Jaruščica 17c, Lanište, Zagreb, Croatia
2018
Built, in use / Izvedeno
180 sqm / 180 m2
Private investor / Privatna osoba
Mirjana Krndelj, Domagoj Katalin

