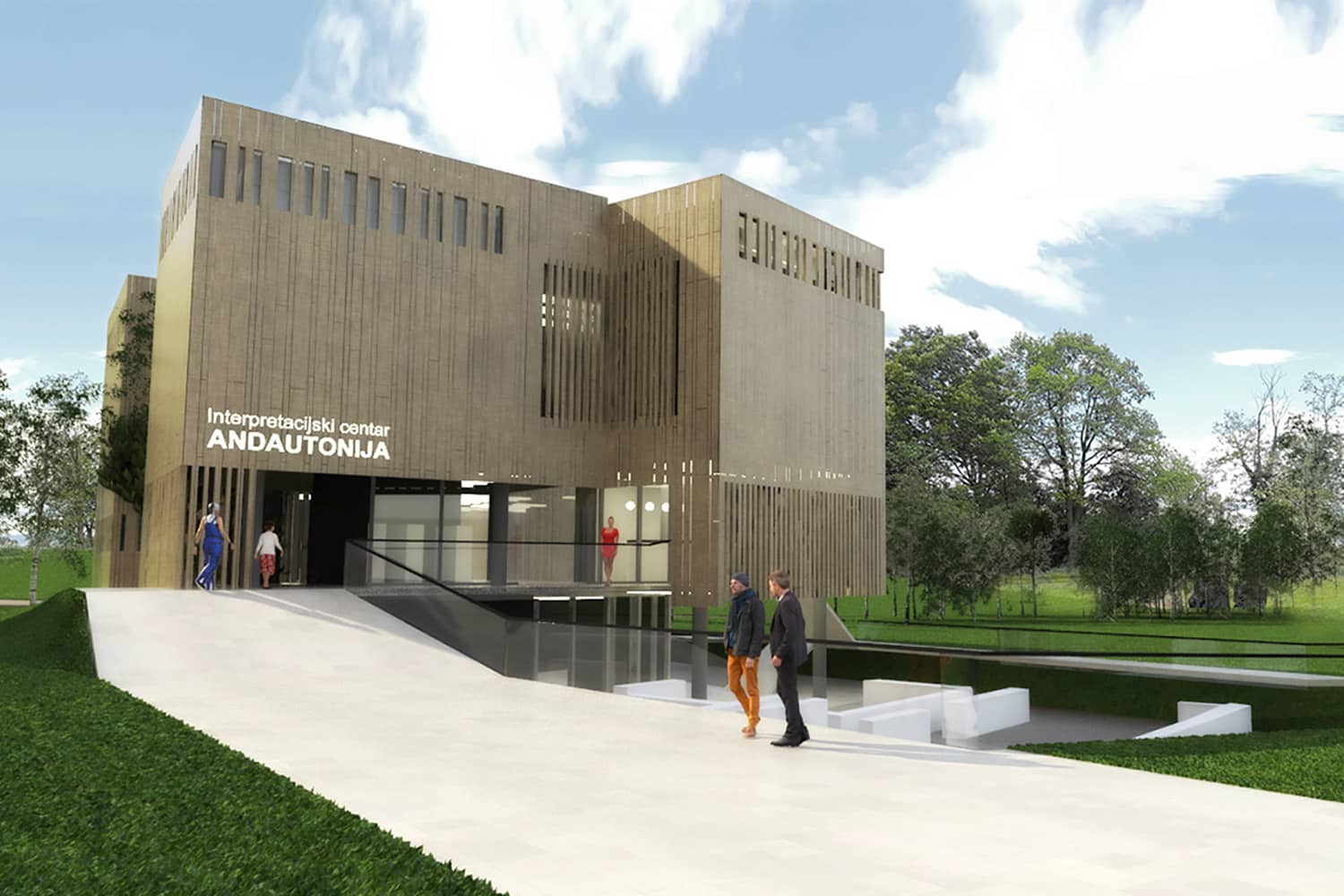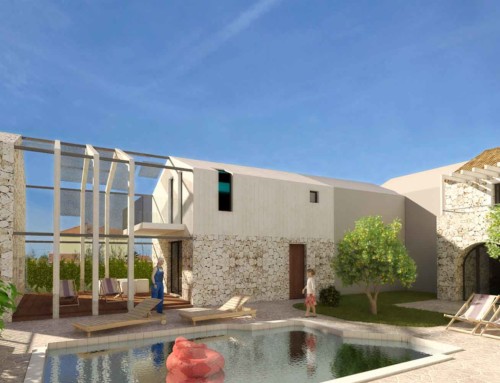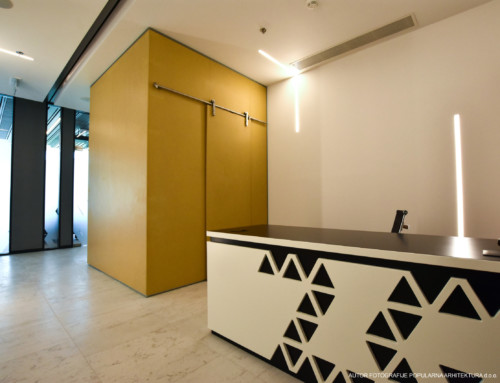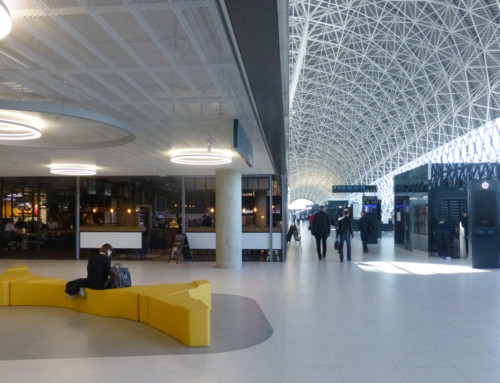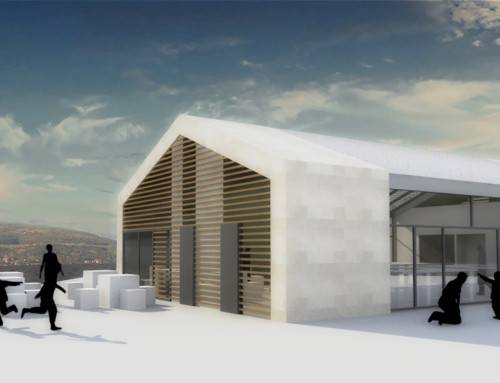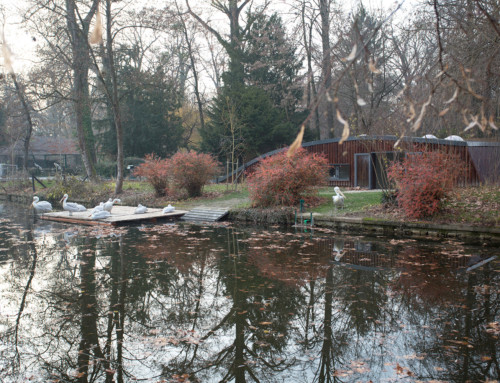Project Description
The priority is to emphasize the value of the location. Architecture is therefore in the service of archaeology, it is there to interest and intrigue visitors, but, on the other hand, it is unobtrusive in the expression so it does not overshadow the reason for its creation, archaeological site of the ancient Roman city.
The idea was to create a new space for social life and assembly, and to allow access to the lot from street and from archaeological site in the immediate vicinity. The porch has been formed as a new public space, an element of gradation between the outer and inner space that was present in the typology of the Roman houses and streets.
The level of the ground floor of the building is raised to a certain height in order to preserve enabled access to the archaeological finds on the ground to the public. The ground floor consists of two parts, of an open, partially covered bridge system above the archaeological site and of the glassed-enclosed space which hosts public facilities, through which we climb to the first floor’s exhibitional space.
When it comes about positioning the building on the lot, the most important was to use methods which are minimally invasive for the surrounding context, especially for archaeological heritage. Building relies on pilotes in a minimal number of carefully selected points.
House recognizes the value of natural context: it is designed unobtrusively, in accordance with the proportions and dimensions of the surrounding buildings and natural materials already present in the immediate context are used. The building height does not exceed the hight of surrounding buildings. Roof is used as part of the museum with a view to existing archaeological site and areas for future excavations and to related content at the center of the village, creating a visual connection and entirety of the village’s center.
Predmet projekta je Interpretacijski centar arheološkog parka Andautonija. Građevina je previđena na iznimno vrijednoj lokaciji, na arheolškom nalazištu rimskog grada Andautonije u središtu Šćitarjeva. U blizini lokacije nalaze se Muzej mirisa, župni dvor i crkva koja je snažan orijentir u prostoru. Kontekst karakterizira razjedinjenost i raspršenost sadržaja te velika arheološka vrijednost.
Prioritet je naglašavanje vrijednosti lokacije. Arhitektura je stoga u službi arheologije, tu je da zainteresira i intrigira posjetitelja, a s druge strane je nenametljiva u izražaju da ne zasjeni razlog svog nastanka, odnosno nalazište antičkog rimskog grada.
Ideja je bila stvoriti novi prostor za društveni život i okupljanje te omogućiti pristup na parcelu s ulice i s prostora arheološkog nalazišta u neposrednoj blizini. Formira se trijem kao novi javni prostor, element gradacije između vanjskog i unutarnjeg prostora koji je bio prisutan u tipologiji rimske kuće i ulice.
Nivo prizmelja građevine podiže se na određenu visinu kako bi pristup arheološkim nalazima na parceli ostao omogućen svima. Prizemlje je koncipirano od dva dijela, od otvorenog, djelomično natkrivenog sustava mostića iznad arheološkog nalazišta i od ostakljenog zatvorenog prostora sa sadržajima javne namjene preko kojeg se penje na kat, odnosno u prostor muzeja.
Glavna postavka pozicioniranja građevine na parceli bilo je korištenje minimalno invazivne metode na okolni kontekst, osobito na arheološku baštinu. Građevina se pilotima oslanja na teren na minimalni broj pažljivo odabranih točaka.
Kuća uvažava vrijednosti prirodnog konteksta: oblikovana je nenametljivo, u skladu s proporcijama i dimenzijama okolne izgradnje te se upotrebljavaju prirodni materijali već prisutni u neposrednom kontekstu. Zgrada visinom ne prelazi okolnu izgradnju, a krov se koristi kao dio muzeja s kojeg se pruža pogled prema postojećem arheološkom nalazištu i zonama budućih iskapanja te prema srodnim sadržajima u središtu naselja, čime je stvorena vizualna povezanost i cjelina središta naselja.
Project name
—-
Typology
Location
Year
Status
Size
Client
Collaborators
Design team
Interpretation Center of the archaeological park Andautonia /
Interpretacijski centar arheološkog parka Andautonija
Public, cultural / Javna, kulturna
Šćitarjevo, Croatia
2016/2017
Permits have been obtained, application for EU funds/ Ishođene dozvole, prijava na EU fondove
845 sqm / 845 m2
Town Velika Gorica / Grad Velika Gorica
Studio XXL, K-tim, Perpetuo projekt, Metrion project, SPP
Domagoj Katalin, Mirjana Krndelj, Vedran Linke, Marina Antolović
On the level -1 there are toilets for visitors, technical space, exhibition area in hall and workshops. Indoor workshops are conncted to outdoor workshops which
are locatedright next to the area with outdoor exhibits.
U suterenu su smještene sanitarije za posjetitelje, tehnički prostor, izložbeni prostor u hallu te unutarnje i vanjske radionice. Iz prostora unutarnjih radionica
izlazi se na vanjski prostor radionica koji je se nalazi neposredno uz prostor s vanjskim eksponatima.
On the level 0 has been formd a new public space, elevated above archaeological site, which allows unobstructed pedestrian movement through the plot, sightseeing
externalexhibits, social life Scitarjevo residents and visitors gathering, porch from where one enters the space museum. Indoor part of the ground floor is glazed and in
it there is a cafe,souvenir shop, employees offices and multipurpose space tied to the lobby where you can give lectures or exhibitions. In the entrance area there are
staircase and elevator which lead to museum space in the basement or on the first floor.
U prizemlju se formira novi javni prostor izdignut izdad arheološkog nalazišta, koji omogućava neometanu pješačku komunikaciju preko parcele, razgledavanje vanjskih eksponata, društveni život stanovnika Šćitarjeva i okupljanje posjetitelja, trijem s kojeg se ulazi u prostor muzeja. Zatvoreni dio prizemlja ostakljen je i u njemu se nalazi kafić, dućan sa suvenirima, uredi zaposlenika i višenamjenski prostor vezan na lobby u kojem se mogu održavati predavanja ili izložbe. Iz ulaznog prostora u kojem se nalazi recepcija ulazi se u muzejske prostore u podrumu ili na katu.
On the level 1 there are interconnected exhibition spaces with different characters, which allows different use scenarios. It is possible to maintain a large exhibition,
several smaller exhibitions, workshops or lectures. All exibitional spaces are illuminated peripheral with overlights. The flat roof is also used as a museum
space where one can maintain exhibitions or lectures, contains space for rest and sitting.
Na katu se nalaze međusobno povezani izložbeni prostori različitih karaktera, što omogućava različite scenerije korištenja. Moguće je održavanje jedne velike izložbe,
više manjih izložbi, radionica ili predavanja. Svi izložbeni prostori osvijetljeni su obodno nadsvjetlima. Ravni krov koristi se također kao prostor muzeja
u kojem se mogu održavati izložbe ili predavanja, sadrži prostor za odmor i sjedenje.
—–

