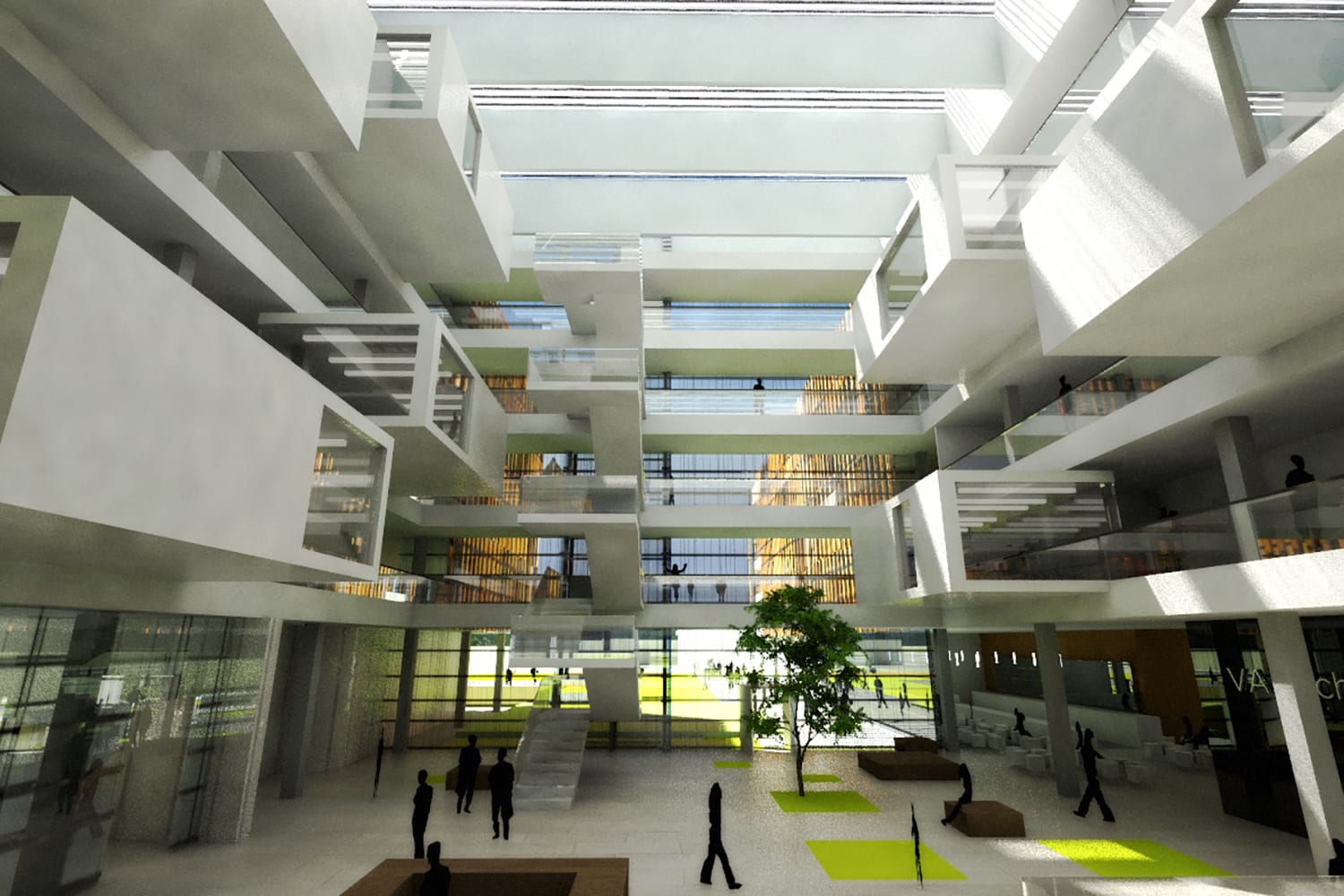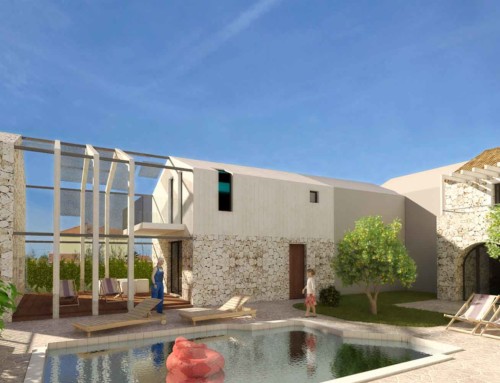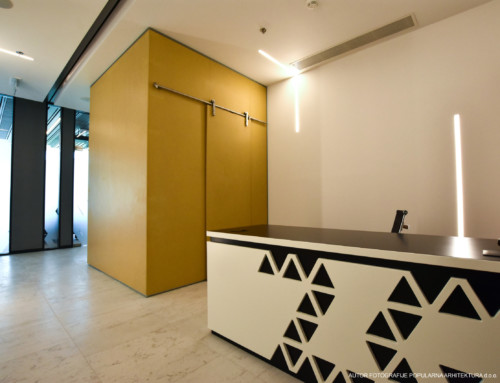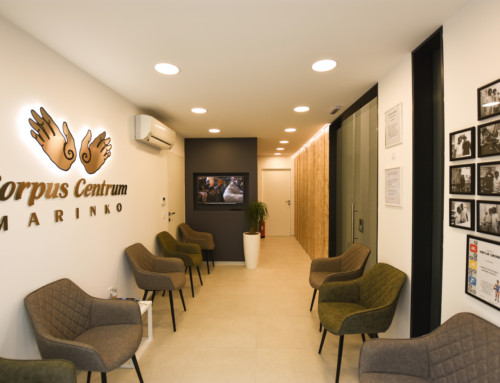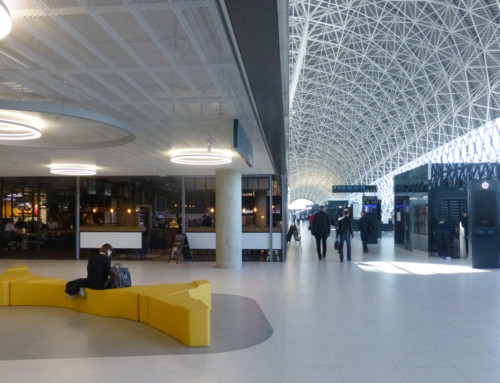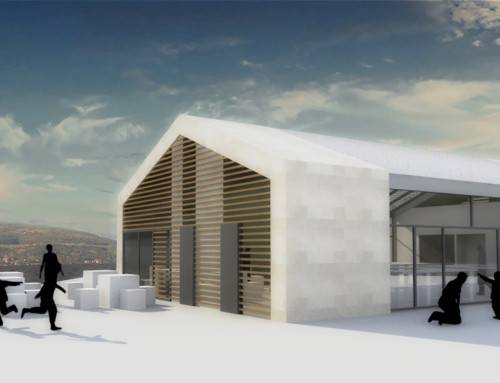Project Description
PROJECT DESCRIPTION U jednu energetski neovisnu zgradu bilo je potrebno “ugurati” puno ureda, laboratorija i parkirališta te javne i društvene prostore. Uložen je velik trud kako se zgrada ne bi “preprojektirala” – kako bi bila praktična, funkcionalna aktivna, pametna, čista. PROJECT DATA Project name Typology Location Year Status Size Client Collaborators Design team
Techpark Varaždin Public, corporate / Javna, poslovna Varaždin, Croatia 2015 Competition entry / Natječajni rad ca. 14 000 sqm / cca. 14 000 m2 Techpark Varaždin ABWD Domagoj Katalin, Mirjana Krndelj, Danijel Vinko
The object is divided into two units which create interspace, an indoor atrium, a central multi-level communication space, a main entrance, a closed square – a place of entry, a meeting of people, a place of orientation and an experience of the whole object.
The relationship between lamellas and the atrium is determined by taking into account the criteria of for ensuring natural light and natural ventilation of all office spaces, with optimal insolation in the summer and winter period.
The entry floor is visually linked to the environment of the building. The green area and their “pixelized” decoration are permeated through the central atrium. On the ground floor there are all common facilities and services of the building – the ground floor is a center for events and social gatherings.
The other three overhead floors contain offices and service facilities. Office clusters are intertwined with communication extensions – creating space for creative gatherings, short breaks, and fast meetings. All the secondary spaces of the building are located in the underground floor. Laboratory is also located here because of the specificity of access.
External space, the environment is conceived as an extension and supplement of space and function of the facility. “Vortex for amateurs”, for those with excess energy, surrounds the object. The green roof of the underground floor tiles into a green park surrounding the object. Part of the park is a natural Reed bed purification system for gray waste water.
Objekt je podjeljen u dvije cjeline, lamele koje svojim odnosom kreiraju međuprostor, zatvoreni atrij, središnji višeetažni prostor komunikacija, glavnog ulaza, zatvorenog trga – mjesto ulaza, susreta ljudi, mjesto orjentacije i doživljaja cijelog objekta.
Međusobni odnos lamela i središnjeg atrija određen je uz uvažavanje kriterija osiguranja prirodnog svijetla i prirodne ventilacije svih uredskih prostora, uz optimalnu insolaciju u ljetnom i zimskom periodu.
Ulazna etaža je vizualno povezana sa okolišem objekta, zelene površine i njihovo „pikselizirano“ uređenje prožimaju se kroz središnji atrij. U prizemlju se nalaze svi zajednički prostori i servisi objekta – prizemlje je centar zbivanja i druženja.
Preostale tri nadzemne etaže sadrže urede i servisne prostore. Sklopovi ureda su isprekidani proširenjima komunikacija – time su kreirana mjesta za kreativna druženja, kratke pauze, brze sastanke. U podzemnoj etaži su smješteni svi sekundarni prostori objekta, te radi specifičnosti pristupa i laboratoriji.
Vanjski prostor, okoliš je zamišljen kao proširenje i nadopuna prostora i funkcija objekta. „Velodrom za amatere“, za one s viškom energije, okružuje objekt. Zeleni krov podzemne etaže pretapa se u zeleni park koji okružuje objekt. Dio parka je i Reed bed prirodni sustav za pročišćavanje sivih otpadnih voda.[/fusion_text]
,

