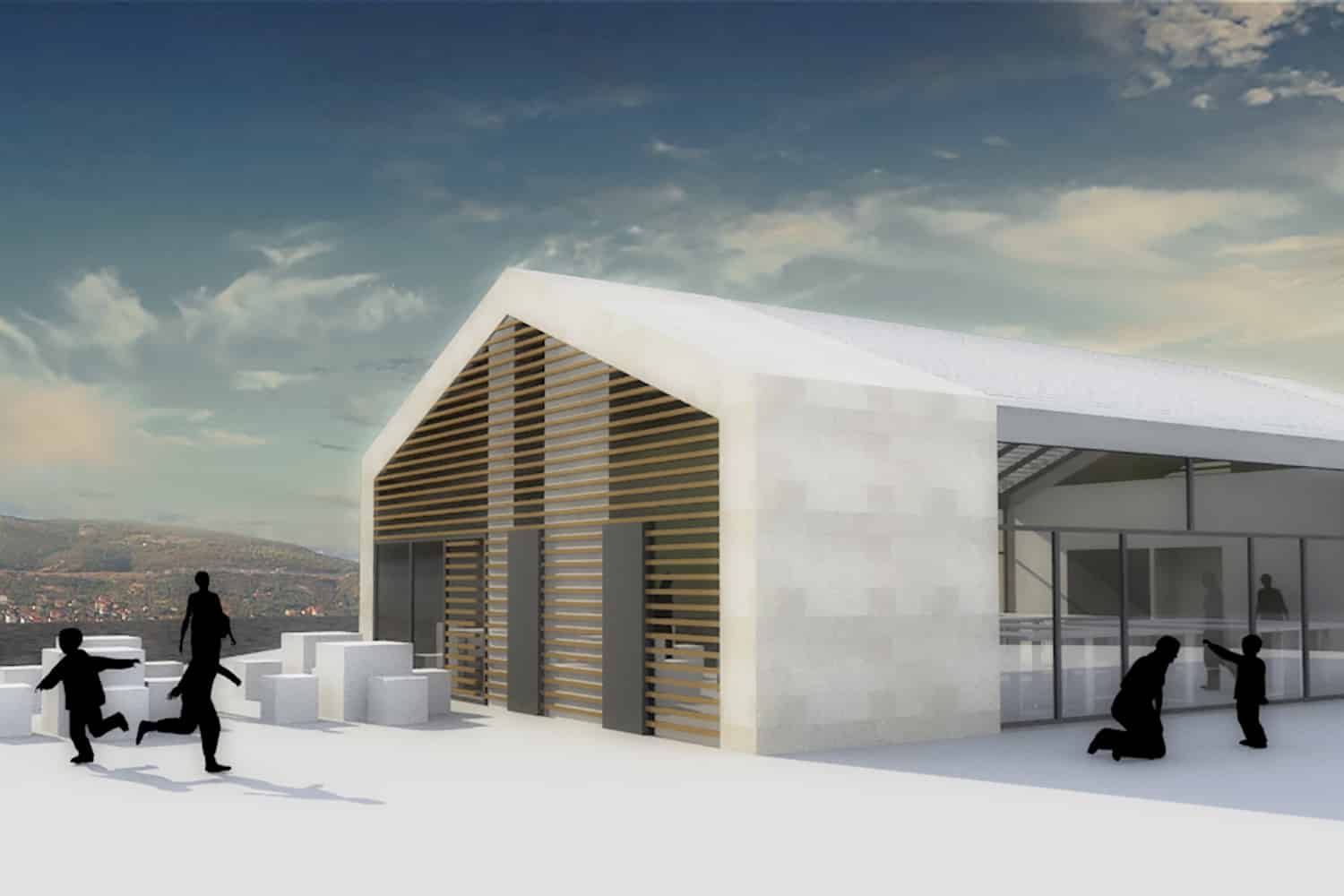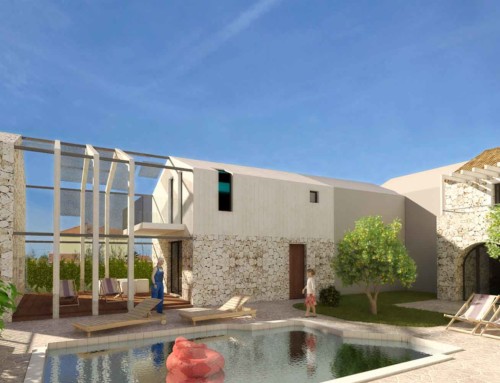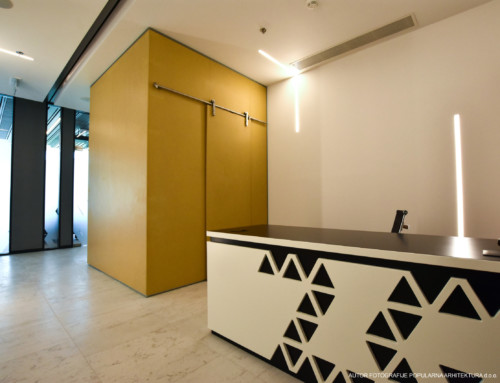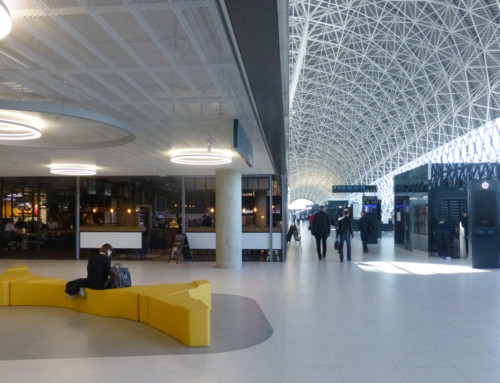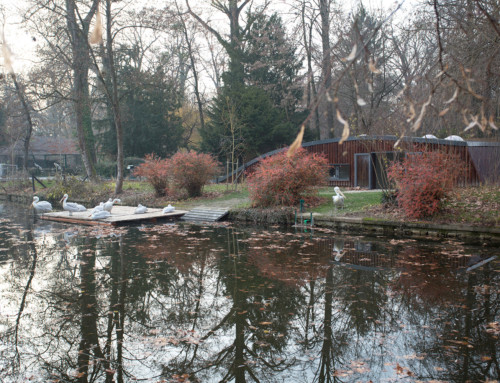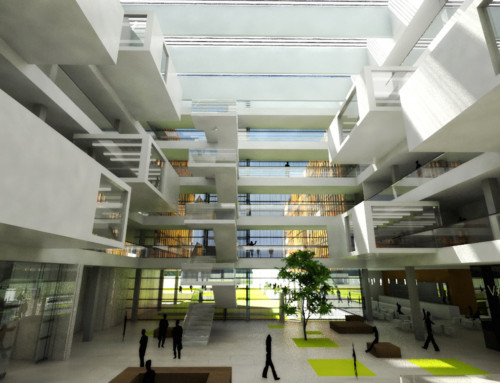Project Description
In the first phase of construction, it is planned to make only AB or steel stiffeners (coated with a stone, for example), and to put a roof steel substructure with diffuse roof covering. Space prepared in this way can not be used as a market (according to law regulations), but it can be a city canopy for an event such as a trade fair, etc.
In the second phase, by filling the rigid parts of the enclosed space with the necessary facilities (cafeterias, sanitary ware, storage, garbage), the space is transformed into a fully functional market that is properly equipped and can get usage permission.
The concept of the building consists of two solid parts at its ends, and an open, covered area between them, from where the view goes to the church of the Holy Spirit. This central space is enclosed with a glass wall in the second phase, which keeps the opening of the entire space possible.
Zgrada tržnice u Posedarju predviđena je uz obalu, na početku šetnice uz more. S te se lokacije pruža pogled na crkvu Svetog Duha. Uz želju za otvaranjm pogleda prema crkvici, kod projektiranja tržnice zahtjev je bio da se njezina izgradnja podijeli u dvije faze.
U prvoj fazi izvedbe zamišljeno je da se napravi samo AB ili čelična ukruta (obložena npr. kamenom) te da se postavi nosiva krovna čelična podkonstrukcija sa difuznim krovnim pokrovom (npr lexan) i zaštitom od sunca. Tako pripremljen prostor ne može se (zakonski regulativno) koristiti kao tržnica, ali može biti gradska nadstrešnica za događanje tipa npr. sajam i sl.
U drugoj fazi, ispunjavanjem čvrstih dijelova nadstrešnice (ukrute) potrebnim sadržajima (lokali, sanitarije, spremišta, prostor za smeće) građevina se pretvara u potpuno funkcionalnu tržnicu koja je po tehničkim uvjetima za tržnice pravilno opremljena i može dobiti rješenje za uporabu.
Koncept zgrade sastoji se od dva čvrsta, puna dijela na njezinim krajevima i otvorenog, natkrivenog prostora između njih preko kojeg se iz mjesta pruže pogled prma crkvi Svetog Duha. Taj se središnji prostor u drugoj fazi zatvara staklenom stijenom koja zadržava mogućnost otvaranja cijelog prostora.
Project name
Typology
Location
Year
Status
Size
Client
Design team
Market Posedarje / Tržnica Posedarje
Public / Javna
Posedarje, Croatia
2016
Design process / Projektiranje
165 sqm / 165 m2
Town Posedarje / Grad Posedarje
Domagoj Katalin, Mirjana Krndelj

