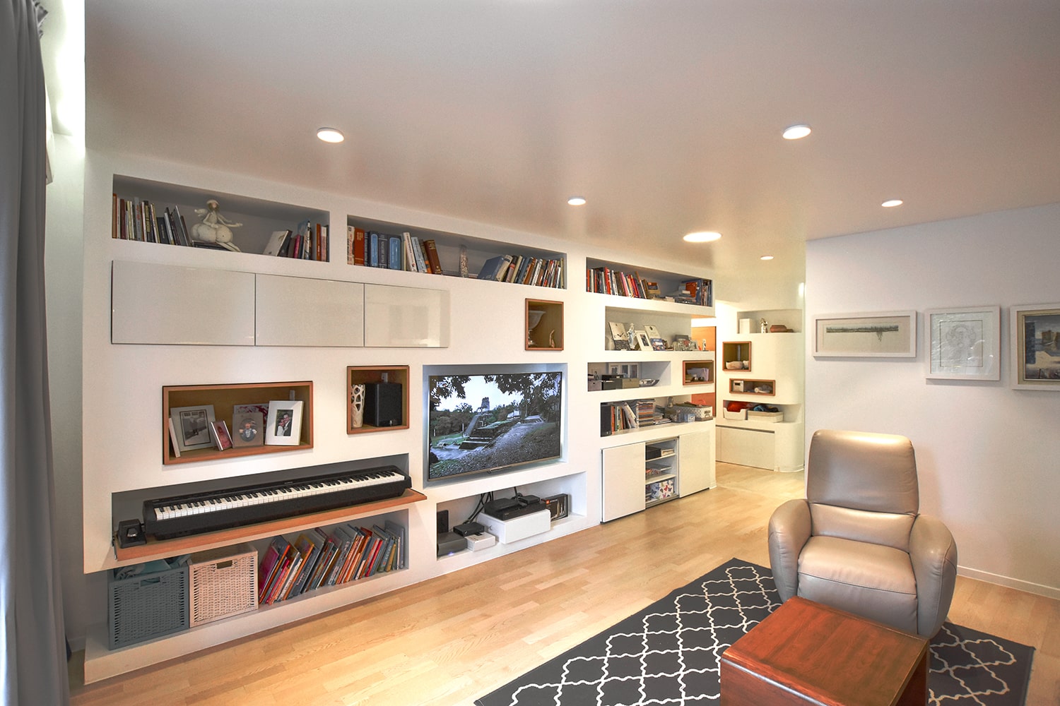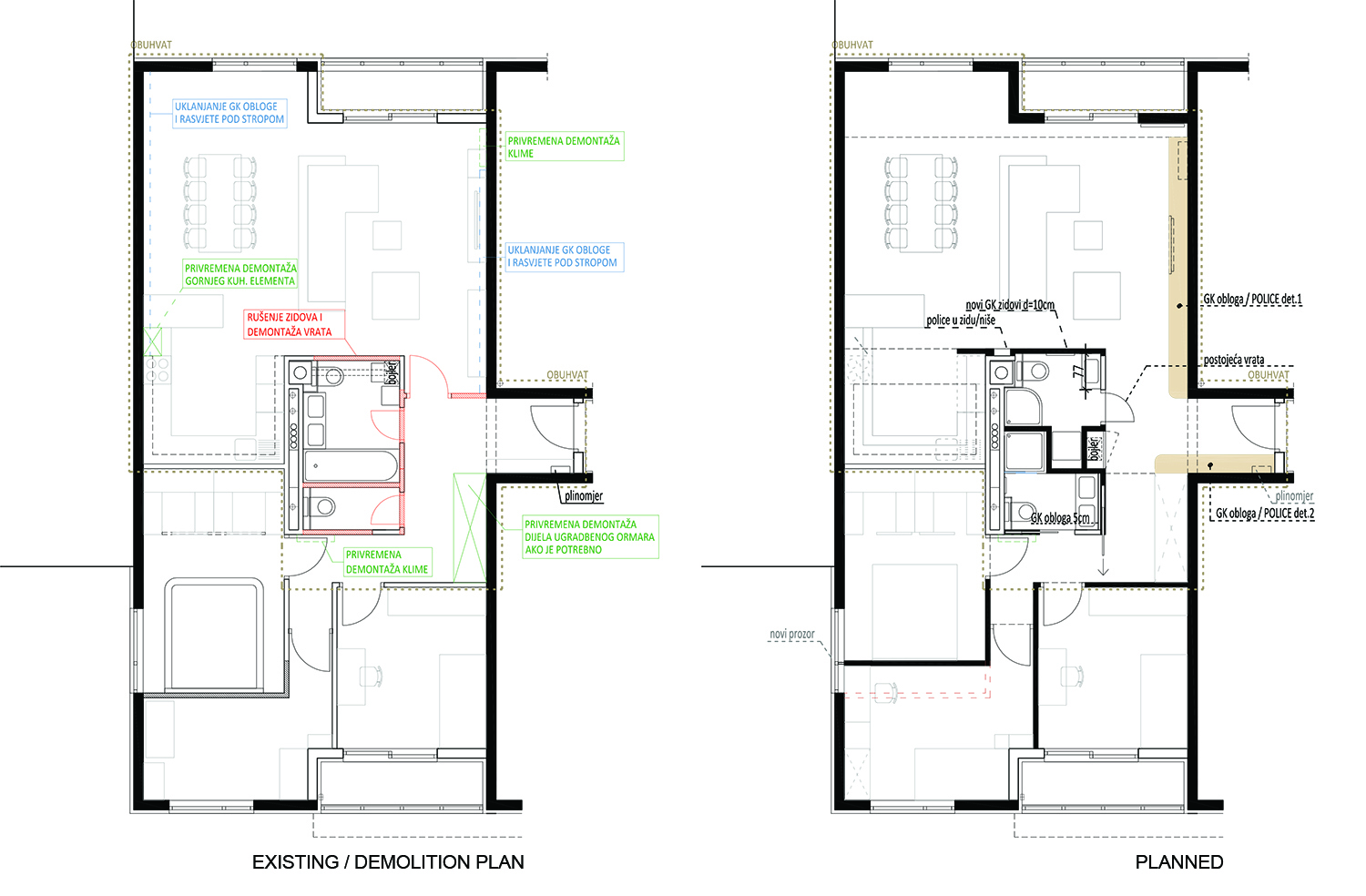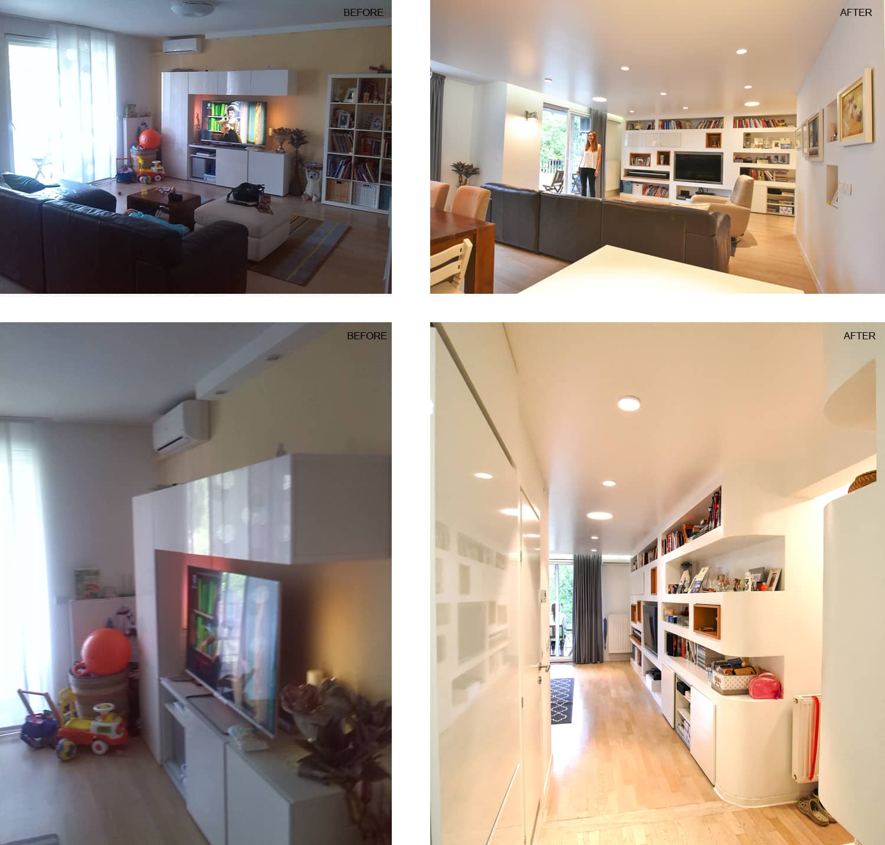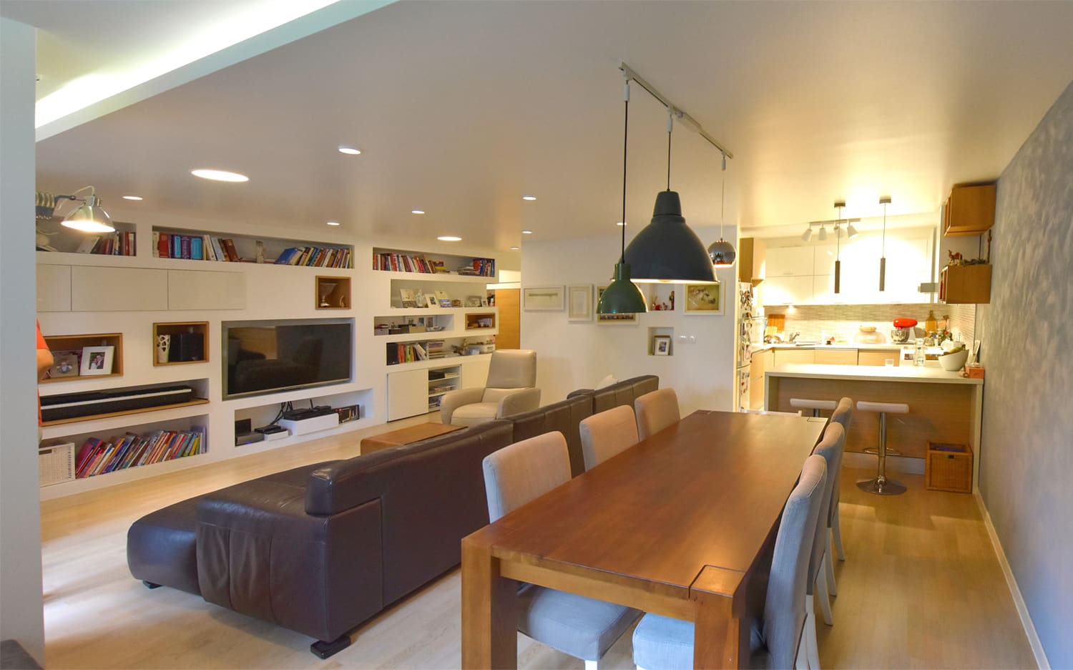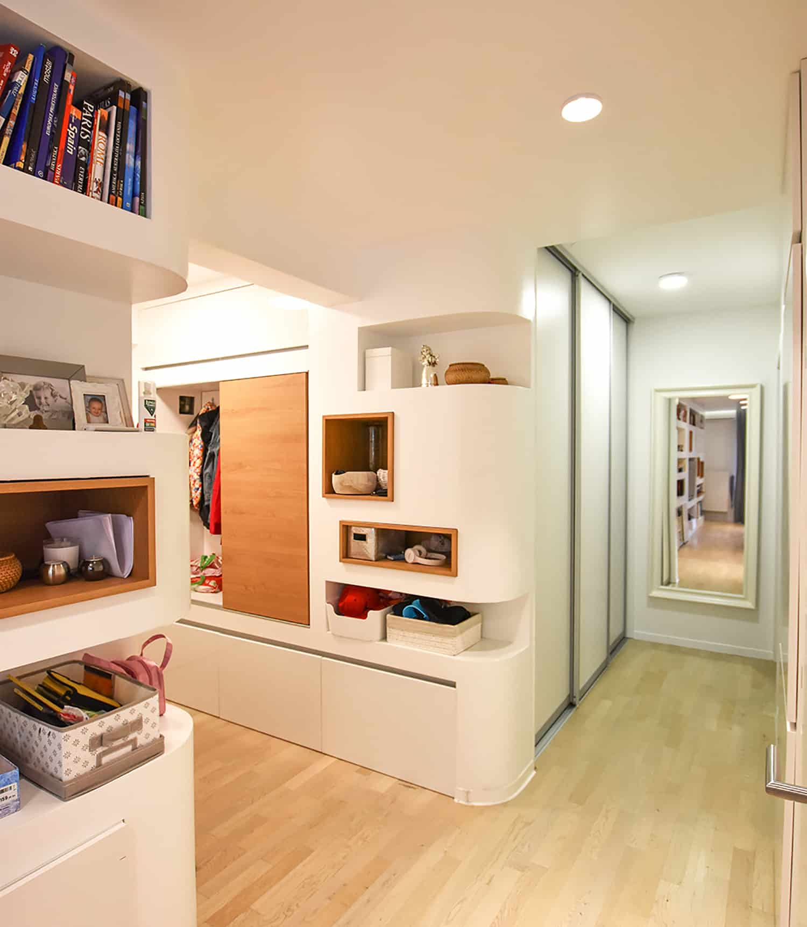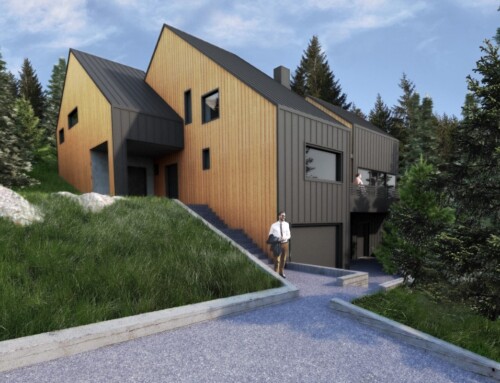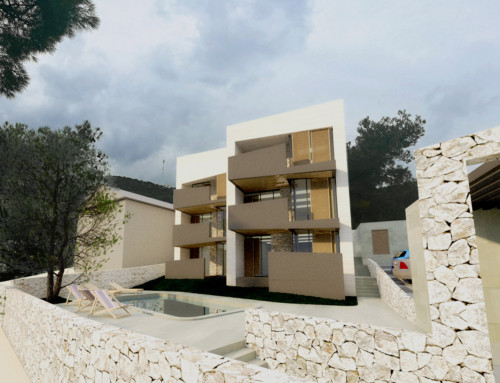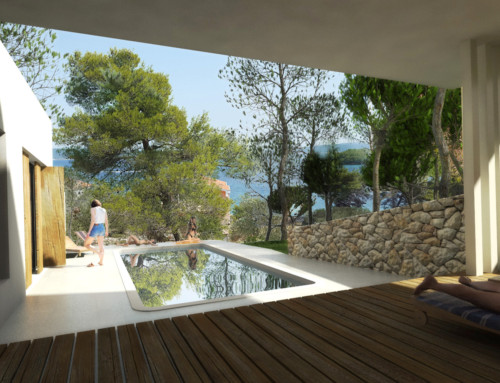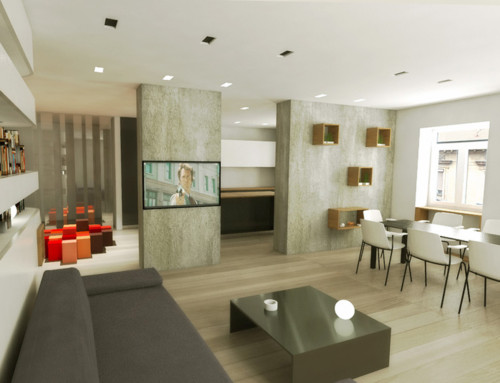Project Description
Existing furniture storing multimedia, book shelves and wardrobes in the entrance area were not stylishly connected and were insufficiently capacitated. Due to the quick moving in, the lighting was inadequately positioned and was poor in terms of quality. Sanitary node had the potential for a much more functional and practical organization to fulfill the needs of a four-member family.
Considering the fact that the apartment was recently furnished, during our project we kept most of the furniture and incorporated it into a new design. When designing the interior we focused on creating a design element that would meet the needs for space for multimedia and various personal objects, while also being an aesthetic BOOM.
The sanitary node has been redecorated into two bathrooms, one of which (master bathroom) is oriented towards the master bedroom while the other (guest bathroom+facilities) is oriented to the entrance area and accessible to guests.
Everything mentioned so far was resolved by combining the ceiling and the wall in a unique element that provides the basis for the installation of ceiling lighting and the accommodation of many different items and objects in the living area.
The wall surface is extruded and drilled with openings of various shapes and dimensions. The finishing of the wall and the ceiling is neutral with a mild glow. Variety of objects placed in mentioned openings provide a contrasting effect to the neutral finishing. Confronting shapes and colors of the items vs the white mild glow of the wall resulted with an elegant dynamic effect.
We used the same element in the entrance area and removed the door partition thus increasing the space flow. Also, we solved the lighting issues by illuminating the complete space with built-in lamps that vary in diameter, and we set the indirect light on the edges, creating a gentle transition between the new and what was already present.
All interior elements are mutually harmonized and coordinate in a common harmonic melody ♫
Projektni zadatak uređenja stana Skerlev prvenstveno je imao za cilj podizanje nivoa uređenja interijera dijela stana namijenjenog za dnevni boravak. Uz to bile su potrebne manje preinake u funkcionalnom smislu kao što su zvučna barijera između dnevnog i spavaćeg trakta te preoblikovanje sanitarnog čvora.
Postojeći namještaj za multimediju, police za knjige kao i ormari u ulaznom prostoru nisu bili stilski povezani te su bili nedovoljno kapacitirani, a zbog brzine useljenja rasvjeta je bila neprimjereno pozicionirana i loše kvalitete. Sanitarni čvor je imalo potencijal za mnogo funkcionalniju i kvalitetniju organizaciju za potrebe četveročlane obitelji.
Obzirom da je stan u skoro vrijeme uređen i namješten pri opisanoj intervenciji veći dio namještaja smo zadržali odnosno uklopili u novi dizajn. Pri oblikovanju interijera posebno smo se fokusirali na stvaranje oblikovnog elementa koji bi zadovoljio potrebe za smještaj multimedije i raznih predmeta, a ujedno bio estetski BOOM.
Sanitarni čvor smo preoblikovali u dvije kupaonice od kojih je jedna orijentirana prema spavaćem traktu dok je druga orijentirana na ulazni prostor te dostupna i gostima.
Sve ranije spomenute zahtjeve riješili smo oblikovanjem stropa i zida u jedan jedinstveni element koji je ujedno podloga za ugradnju rasvjete na stropu te smještaj brojnih raznorodnih stvari i predmeta u dnevnom dijelu. Zidna površina je ekstrudirana i izbušena otvorima različitih oblika i dimenzija. Završna obrada zida i stropa je neutralna s blagim sjajem dok se dinamika i zanimljivost postiže šarenilom brojnih predmeta smještenih u nišama. Isti element smo provukli i u ulazni prostor te smo uklanjanjem pregrade s vratima povećali protočnost prostora. Kompletni prostor smo osvijetlili ugradbenim svjetiljkama koje variraju promjerom te smo rubno postavili indirektnu rasvjetu koja stvara nježni prijelaz između novog i postojećeg.
Svi elementi interijera su međusobno usklađeni i titraju u zajedničkoj harmoničnoj melodiji ♫
Project name
Typology
Location
Year
Status
Size
Client
Design team
Apartment Skerlev refreshment / Osvježenje stana Skerlev
Residential / Stambena
Zagreb, Croatia
2017
Built, in use / Izvedeno
70 sqm / 70 m2
Private investor / Privatna osoba
Mirjana Krndelj, Domagoj Katalin

